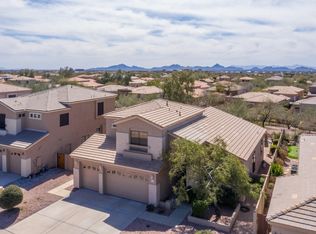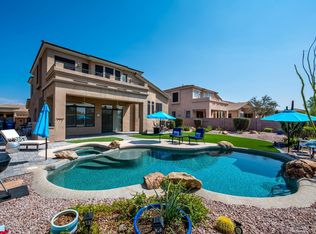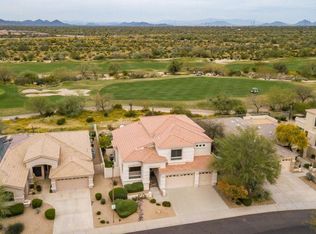Sold for $875,000
$875,000
5201 E Hashknife Rd, Phoenix, AZ 85054
3beds
2baths
2,248sqft
Single Family Residence
Built in 1997
9,680 Square Feet Lot
$856,500 Zestimate®
$389/sqft
$4,978 Estimated rent
Home value
$856,500
$779,000 - $942,000
$4,978/mo
Zestimate® history
Loading...
Owner options
Explore your selling options
What's special
Welcome to your dream home in the heart of Desert Ridge! This stunning luxury home, offers the perfect blend of elegance and comfort, backing to a serene desert common area for ultimate privacy and tranquility.
From the moment you arrive, you'll be captivated by the beautiful curb appeal and inviting front courtyard patio. Inside, soaring ceilings and abundant natural light create a warm and welcoming atmosphere. This spacious 3-bedroom, 2-bathroom home also features a private office, perfect for remote work or a quiet retreat, all adorned with stylish plantation shutters.
The upgraded kitchen is a chef's delight, boasting granite countertops, a double oven, and a convenient kitchen island, ideal for meal prep and entertaining. The primary bedroom is a....CONTINUE READING... ...true sanctuary, complete with a large walk-in closet, a private shower, and a separate soaking tub.
Step outside to your backyard oasis, designed for relaxation and entertainment. The dreamy outdoor space features extensive decking, a fenced heated pool and spa, a retractable awning and screen, a putting green, and a built-in BBQ. Enjoy the benefits of North/South exposure and breathtaking desert views from the comfort of your own home.
Travertine tile flooring flows throughout the main living areas, with cozy carpeting in the bedrooms. Located just around the corner from Wildfire Golf Course and all the shopping and dining amenities that Desert Ridge has to offer, this home truly has it all.
Don't miss the opportunity to make this exquisite property your forever home, and live the luxury lifestyle you deserve!
Zillow last checked: 8 hours ago
Listing updated: March 01, 2025 at 01:08am
Listed by:
Lesley Vann 480-599-1119,
Russ Lyon Sotheby's International Realty
Bought with:
Jason D Samuelson, BR042588000
Sonoran Realty
Source: ARMLS,MLS#: 6814465

Facts & features
Interior
Bedrooms & bathrooms
- Bedrooms: 3
- Bathrooms: 2
Heating
- Natural Gas
Cooling
- Central Air, Ceiling Fan(s)
Appliances
- Included: Gas Cooktop
Features
- High Speed Internet, Granite Counters, Double Vanity, Breakfast Bar, 9+ Flat Ceilings, No Interior Steps, Kitchen Island, Pantry, Full Bth Master Bdrm, Separate Shwr & Tub
- Flooring: Carpet, Tile
- Windows: Solar Screens, Double Pane Windows, Mechanical Sun Shds
- Has basement: No
- Has fireplace: Yes
- Fireplace features: Family Room, Gas
Interior area
- Total structure area: 2,248
- Total interior livable area: 2,248 sqft
Property
Parking
- Total spaces: 6
- Parking features: Garage Door Opener, Extended Length Garage, Direct Access, Attch'd Gar Cabinets
- Garage spaces: 3
- Uncovered spaces: 3
Features
- Stories: 1
- Patio & porch: Covered, Patio
- Exterior features: Other, Misting System, Private Yard
- Has private pool: Yes
- Pool features: Play Pool, Fenced, Heated
- Has spa: Yes
- Spa features: Heated, Private
- Fencing: Block,Wrought Iron
Lot
- Size: 9,680 sqft
- Features: Sprinklers In Rear, Sprinklers In Front, Corner Lot, Desert Back, Desert Front, Gravel/Stone Front, Gravel/Stone Back, Synthetic Grass Back, Auto Timer H2O Front, Auto Timer H2O Back
Details
- Parcel number: 21237456
Construction
Type & style
- Home type: SingleFamily
- Architectural style: Santa Barbara/Tuscan
- Property subtype: Single Family Residence
Materials
- Stucco, Wood Frame, Painted
- Roof: Tile,Concrete
Condition
- Year built: 1997
Utilities & green energy
- Sewer: Public Sewer
- Water: City Water
Green energy
- Energy efficient items: Multi-Zones
Community & neighborhood
Community
- Community features: Golf, Biking/Walking Path
Location
- Region: Phoenix
- Subdivision: DESERT RIDGE
HOA & financial
HOA
- Has HOA: Yes
- HOA fee: $288 monthly
- Services included: Maintenance Grounds
- Association name: Desert Ridge
- Association phone: 480-551-4300
Other
Other facts
- Listing terms: Cash,Conventional,VA Loan
- Ownership: Fee Simple
Price history
| Date | Event | Price |
|---|---|---|
| 2/28/2025 | Sold | $875,000-2.8%$389/sqft |
Source: | ||
| 2/12/2025 | Listed for sale | $899,900+63.5%$400/sqft |
Source: | ||
| 3/14/2024 | Listing removed | -- |
Source: Zillow Rentals Report a problem | ||
| 1/13/2024 | Price change | $3,995+17.7%$2/sqft |
Source: Zillow Rentals Report a problem | ||
| 1/11/2024 | Listed for rent | $3,395-21%$2/sqft |
Source: Zillow Rentals Report a problem | ||
Public tax history
Tax history is unavailable.
Find assessor info on the county website
Neighborhood: Desert View
Nearby schools
GreatSchools rating
- 10/10Desert Trails Elementary SchoolGrades: PK-7Distance: 1 mi
- 10/10Pinnacle High SchoolGrades: 7-12Distance: 2.8 mi
- 7/10Explorer Middle SchoolGrades: 7-8Distance: 1.4 mi
Schools provided by the listing agent
- Elementary: Desert Trails Elementary School
- Middle: Explorer Middle School
- High: Pinnacle High School
- District: Paradise Valley Unified District
Source: ARMLS. This data may not be complete. We recommend contacting the local school district to confirm school assignments for this home.
Get a cash offer in 3 minutes
Find out how much your home could sell for in as little as 3 minutes with a no-obligation cash offer.
Estimated market value
$856,500


