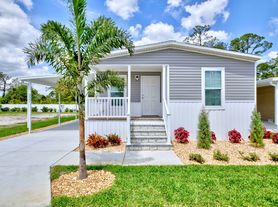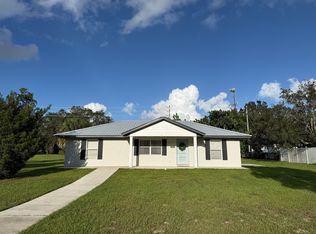Beautifully remodeled Home in sought after Lake Haven Estates of Sebring! This charming 3 bedroom, 2 bath home is featured on a large corner lot and not near any busy roads with views of Lake Huckleberry. Essentially a brand new home featuring New Roof, New A/C, Kitchen has all new soft close cabinets, all new appliances & quartz kitchen countertops that sparkle. New fixtures & cabinets in both bathrooms. New vinyl plank flooring thought out entire home (no carpet at all). New water heater, new automatic garage door opener. LARGE windows in every room allow lots of natural light into this home. Conveniently located near Highlands Hammock State Park, YMCA, Recreation, Historic Harder Hall, Groceries, Restaurants and more all within about 10 minutes.
Copyright Heartland Association of Realtors. All rights reserved. Information is deemed reliable but not guaranteed.
House for rent
$1,800/mo
5201 Diamond Dr, Sebring, FL 33875
3beds
1,066sqft
Price may not include required fees and charges.
Singlefamily
Available now
Cats, dogs OK
Central air, electric
-- Laundry
Garage parking
Electric, central
What's special
New fixturesNew roofLarge windowsViews of lake huckleberryCorner lotNew vinyl plank flooringQuartz kitchen countertops
- 3 days |
- -- |
- -- |
Travel times
Zillow can help you save for your dream home
With a 6% savings match, a first-time homebuyer savings account is designed to help you reach your down payment goals faster.
Offer exclusive to Foyer+; Terms apply. Details on landing page.
Facts & features
Interior
Bedrooms & bathrooms
- Bedrooms: 3
- Bathrooms: 2
- Full bathrooms: 2
Heating
- Electric, Central
Cooling
- Central Air, Electric
Appliances
- Included: Dishwasher, Microwave, Oven, Range, Refrigerator
Features
- Cable TV, High Speed Internet, Unfurnished
Interior area
- Total interior livable area: 1,066 sqft
Video & virtual tour
Property
Parking
- Parking features: Driveway, Garage, On Street, Covered
- Has garage: Yes
- Details: Contact manager
Features
- Stories: 1
- Exterior features: Contact manager
Details
- Parcel number: C01352803002700010
Construction
Type & style
- Home type: SingleFamily
- Property subtype: SingleFamily
Materials
- Roof: Shake Shingle
Condition
- Year built: 2003
Utilities & green energy
- Utilities for property: Cable Available
Community & HOA
Location
- Region: Sebring
Financial & listing details
- Lease term: 12 Months
Price history
| Date | Event | Price |
|---|---|---|
| 10/16/2025 | Listed for rent | $1,800$2/sqft |
Source: HFMLS #319079 | ||
| 10/10/2025 | Sold | $250,000-3.5%$235/sqft |
Source: HFMLS #313255 | ||
| 9/4/2025 | Pending sale | $259,000$243/sqft |
Source: HFMLS #313255 | ||
| 5/22/2025 | Price change | $259,000-3.7%$243/sqft |
Source: HFMLS #313255 | ||
| 3/21/2025 | Price change | $269,000+3.5%$252/sqft |
Source: HFMLS #313255 | ||

