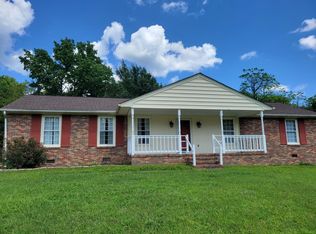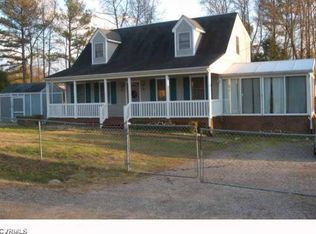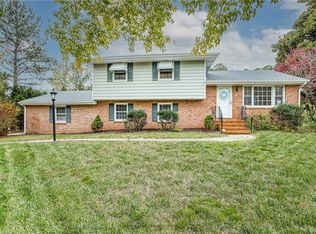Sold for $305,000
$305,000
5201 Chesdin Rd, North Dinwiddie, VA 23803
3beds
1,410sqft
Single Family Residence
Built in 2004
0.65 Acres Lot
$311,700 Zestimate®
$216/sqft
$2,100 Estimated rent
Home value
$311,700
Estimated sales range
Not available
$2,100/mo
Zestimate® history
Loading...
Owner options
Explore your selling options
What's special
Welcome to 5201 Chesdin Rd, an inviting all-brick rancher in Dinwiddie, VA, full of charm and ready for you to make it home! This 3-bedroom, 2.5-bath home offers 1,410 sq ft of comfortable living space. Step into the open family room with wall-to-wall carpet, vaulted ceiling, and a ceiling fan—perfect for relaxation. The spacious eat-in kitchen features new LVP flooring, ample counter and cabinet space, a bay window, and chandelier.
The primary suite offers fresh carpet, a ceiling fan, a walk-in closet with a sliding barn door, an accent wall, and an ensuite bath with a dual vanity and a tub/shower combo. Two additional bedrooms come with wall-to-wall carpet, walk-in closets, and a shared full bath with LVP flooring. A convenient half bath with updated wallpaper is located off the kitchen, along with a laundry room that provides built-in shelving, LVP flooring, and access to the back deck and yard.
Outside, enjoy the full concrete front porch with a brick border and railing—an inviting spot for morning coffee. The freshly painted back deck and spacious fenced backyard are perfect for pets, entertaining, or outdoor activities. Updates since 2022 include new HVAC, fresh carpet in the living room, hallway, and primary bedroom, a sliding barn door in the primary walk-in closet, and a pet-friendly fence in the backyard.
Charming rancher won’t last long—schedule your showing today!
Zillow last checked: 8 hours ago
Listing updated: January 01, 2025 at 05:40am
Listed by:
Sean Carlton (804)317-9062,
Long & Foster REALTORS
Bought with:
Derek Radtke, 0225208126
Action Real Estate
Source: CVRMLS,MLS#: 2428384 Originating MLS: Central Virginia Regional MLS
Originating MLS: Central Virginia Regional MLS
Facts & features
Interior
Bedrooms & bathrooms
- Bedrooms: 3
- Bathrooms: 3
- Full bathrooms: 2
- 1/2 bathrooms: 1
Other
- Description: Tub & Shower
- Level: First
Half bath
- Level: First
Heating
- Electric, Heat Pump
Cooling
- Central Air
Appliances
- Included: Electric Water Heater
- Laundry: Washer Hookup, Dryer Hookup
Features
- Bookcases, Built-in Features, Bedroom on Main Level, Bay Window, Ceiling Fan(s), Eat-in Kitchen, Laminate Counters, Bath in Primary Bedroom, Main Level Primary, Walk-In Closet(s)
- Flooring: Carpet, Vinyl
- Basement: Crawl Space
- Attic: Pull Down Stairs
- Has fireplace: No
Interior area
- Total interior livable area: 1,410 sqft
- Finished area above ground: 1,410
Property
Features
- Levels: One
- Stories: 1
- Patio & porch: Deck, Front Porch
- Pool features: None
- Fencing: Fenced,Split Rail,Wood
Lot
- Size: 0.65 Acres
Details
- Parcel number: 8485
- Zoning description: R1
Construction
Type & style
- Home type: SingleFamily
- Architectural style: Ranch
- Property subtype: Single Family Residence
Materials
- Brick, Frame
- Roof: Composition,Shingle
Condition
- Resale
- New construction: No
- Year built: 2004
Utilities & green energy
- Sewer: Public Sewer
- Water: Public
Community & neighborhood
Location
- Region: North Dinwiddie
- Subdivision: Chesdin Forest
Other
Other facts
- Ownership: Individuals
- Ownership type: Sole Proprietor
Price history
| Date | Event | Price |
|---|---|---|
| 12/30/2024 | Sold | $305,000+1.7%$216/sqft |
Source: | ||
| 11/16/2024 | Pending sale | $299,950$213/sqft |
Source: | ||
| 11/14/2024 | Listed for sale | $299,950+17.6%$213/sqft |
Source: | ||
| 4/19/2022 | Sold | $255,000+4.1%$181/sqft |
Source: | ||
| 3/18/2022 | Pending sale | $245,000$174/sqft |
Source: | ||
Public tax history
| Year | Property taxes | Tax assessment |
|---|---|---|
| 2024 | $1,365 +6.3% | $162,500 |
| 2023 | $1,284 | $162,500 |
| 2022 | -- | $162,500 |
Find assessor info on the county website
Neighborhood: 23803
Nearby schools
GreatSchools rating
- 2/10Sutherland Elementary SchoolGrades: PK-5Distance: 3.2 mi
- 3/10Dinwiddie Middle SchoolGrades: 6-8Distance: 8.3 mi
- 4/10Dinwiddie Senior High SchoolGrades: 9-12Distance: 8 mi
Schools provided by the listing agent
- Elementary: Dinwiddie
- Middle: Dinwiddie
- High: Dinwiddie
Source: CVRMLS. This data may not be complete. We recommend contacting the local school district to confirm school assignments for this home.
Get a cash offer in 3 minutes
Find out how much your home could sell for in as little as 3 minutes with a no-obligation cash offer.
Estimated market value$311,700
Get a cash offer in 3 minutes
Find out how much your home could sell for in as little as 3 minutes with a no-obligation cash offer.
Estimated market value
$311,700


