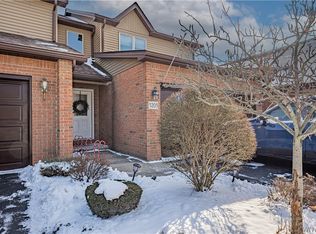Closed
$289,400
5201 Bridle Path Ln, Lewiston, NY 14092
2beds
1,757sqft
Townhouse
Built in 2003
2,674.58 Square Feet Lot
$315,700 Zestimate®
$165/sqft
$2,104 Estimated rent
Home value
$315,700
$300,000 - $331,000
$2,104/mo
Zestimate® history
Loading...
Owner options
Explore your selling options
What's special
Beautiful townhouse conveniently located in the Town of Lewiston & minutes from the Village of Lewiston, Canada & Niagara Falls. This home offers 2 bedrooms, 2 full baths & 1 half bath. Spectacular kitchen with plenty of cabinet & counter space, beautiful stainless appliances & a breakfast bar. Formal dining room area with beautiful hardwood flooring & a cozy living room with a gas fireplace. Warm & welcoming bar area, complete with a bar top, foot rail, wine rack, cabinets for beverages & glasses. First floor also offers a half barh. Primary suite offers a gas fireplace, a walk-in closet & spacious bathroom with a walk-in shower & jacuzzi tub. Additional bedroom & full bath on the second floor. Fabulous basement area is nicely finished with carpeting, plenty of lighting & offers room for entertaining as well as an office area. Basement also houses the laundry room. Nicely maintained, ac 2022, spacious unit & so much more. Maintenance free living in a move-in ready townhouse, what more could you ask for?
Zillow last checked: 8 hours ago
Listing updated: March 18, 2024 at 06:26am
Listed by:
Sam A Talarico 716-998-9220,
Century 21 North East
Bought with:
Daniel J Tarantino Esq, 10491212618
Tarantino Real Estate Services, LLC
Source: NYSAMLSs,MLS#: B1514774 Originating MLS: Buffalo
Originating MLS: Buffalo
Facts & features
Interior
Bedrooms & bathrooms
- Bedrooms: 2
- Bathrooms: 3
- Full bathrooms: 2
- 1/2 bathrooms: 1
- Main level bathrooms: 2
Bedroom 1
- Level: Second
Bedroom 1
- Level: Second
Bedroom 2
- Level: Second
Bedroom 2
- Level: Second
Basement
- Level: Basement
Basement
- Level: Basement
Dining room
- Level: First
Dining room
- Level: First
Kitchen
- Level: First
Kitchen
- Level: First
Living room
- Level: First
Living room
- Level: First
Heating
- Gas, Forced Air
Cooling
- Central Air
Appliances
- Included: Dishwasher, Free-Standing Range, Gas Water Heater, Microwave, Oven, Refrigerator
- Laundry: In Basement
Features
- Breakfast Bar, Ceiling Fan(s), Separate/Formal Dining Room, Separate/Formal Living Room, Bath in Primary Bedroom
- Flooring: Carpet, Hardwood, Other, See Remarks, Tile, Varies
- Basement: Full
- Number of fireplaces: 2
Interior area
- Total structure area: 1,757
- Total interior livable area: 1,757 sqft
Property
Parking
- Total spaces: 2
- Parking features: Attached, Garage, Other, See Remarks
- Attached garage spaces: 2
Features
- Levels: Two
- Stories: 2
- Patio & porch: Deck
- Exterior features: Deck
Lot
- Size: 2,674 sqft
- Dimensions: 27 x 99
- Features: Residential Lot
Details
- Parcel number: 2924891020170001037000
- Special conditions: Standard
Construction
Type & style
- Home type: Townhouse
- Property subtype: Townhouse
Materials
- Brick, Vinyl Siding
Condition
- Resale
- Year built: 2003
Utilities & green energy
- Sewer: Connected
- Water: Connected, Public
- Utilities for property: Sewer Connected, Water Connected
Community & neighborhood
Location
- Region: Lewiston
HOA & financial
HOA
- HOA fee: $390 monthly
- Amenities included: None
- Services included: Common Area Maintenance, Maintenance Structure, Snow Removal
- Association name: Andruschat Re Services
- Association phone: 716-583-5180
Other
Other facts
- Listing terms: Cash,Conventional
Price history
| Date | Event | Price |
|---|---|---|
| 3/11/2024 | Sold | $289,400-0.2%$165/sqft |
Source: | ||
| 1/3/2024 | Pending sale | $289,900$165/sqft |
Source: | ||
| 12/29/2023 | Listed for sale | $289,900+34.2%$165/sqft |
Source: | ||
| 4/1/2004 | Sold | $216,000$123/sqft |
Source: Public Record | ||
Public tax history
| Year | Property taxes | Tax assessment |
|---|---|---|
| 2024 | -- | $120,500 |
| 2023 | -- | $120,500 |
| 2022 | -- | $120,500 |
Find assessor info on the county website
Neighborhood: 14092
Nearby schools
GreatSchools rating
- NAPrimary Education CenterGrades: PK-4Distance: 4.1 mi
- 4/10Lewiston Porter Middle SchoolGrades: 6-8Distance: 4.1 mi
- 8/10Lewiston Porter Senior High SchoolGrades: 9-12Distance: 4.1 mi
Schools provided by the listing agent
- District: Lewiston-Porter
Source: NYSAMLSs. This data may not be complete. We recommend contacting the local school district to confirm school assignments for this home.
