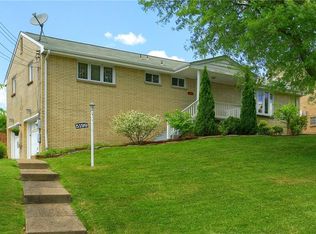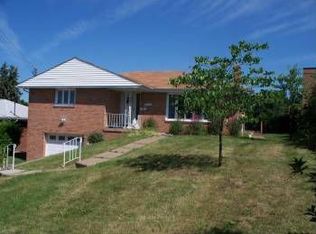Sold for $311,527
$311,527
5201 Blossom Rd, Pittsburgh, PA 15236
3beds
1,732sqft
Single Family Residence
Built in 1950
6,446.88 Square Feet Lot
$312,700 Zestimate®
$180/sqft
$1,930 Estimated rent
Home value
$312,700
$291,000 - $335,000
$1,930/mo
Zestimate® history
Loading...
Owner options
Explore your selling options
What's special
This multi-level gem blends comfort and charm with a touch of modern polish. Featuring 3 bedrooms, 1 fully updated bath, and a convenient half bath, this home opens into a flowing layout where the living room, dining room, and updated kitchen connect seamlessly—granite countertops climb the backsplash, complemented by sleek stainless steel appliances. Freshly painted throughout, with brand new carpet, all new windows, updated lighting, and a 90+ efficient furnace for peace of mind. The cozy game room with a gas fireplace invites warm gatherings, while the separate laundry/mudroom keeps things tidy. Step into the vaulted 3-season room off the dining area—your gateway to the hot tub, deck, fenced backyard, and pool deck beyond. The upgraded electric system (with owned solar—no lease!) seals the deal. Nestled beside the elementary school, this home is a blend of tradition and thoughtful updates, ready for new memories.
Zillow last checked: 8 hours ago
Listing updated: May 22, 2025 at 06:32pm
Listed by:
Maria Werner 724-933-6300,
RE/MAX SELECT REALTY
Bought with:
Theresa White, RS295055
RE/MAX SELECT REALTY
Source: WPMLS,MLS#: 1694813 Originating MLS: West Penn Multi-List
Originating MLS: West Penn Multi-List
Facts & features
Interior
Bedrooms & bathrooms
- Bedrooms: 3
- Bathrooms: 2
- Full bathrooms: 1
- 1/2 bathrooms: 1
Primary bedroom
- Level: Upper
Bedroom 2
- Level: Upper
Bedroom 3
- Level: Upper
Bonus room
- Level: Main
Dining room
- Level: Main
Entry foyer
- Level: Main
Game room
- Level: Lower
Kitchen
- Level: Main
Laundry
- Level: Lower
Living room
- Level: Main
Heating
- Forced Air, Gas
Cooling
- Central Air
Appliances
- Included: Some Gas Appliances, Dryer, Dishwasher, Disposal, Microwave, Refrigerator, Stove, Washer
Features
- Flooring: Ceramic Tile, Carpet
- Windows: Multi Pane, Screens
- Has basement: Yes
- Number of fireplaces: 1
- Fireplace features: Decorative
Interior area
- Total structure area: 1,732
- Total interior livable area: 1,732 sqft
Property
Parking
- Total spaces: 2
- Parking features: Built In, Garage Door Opener
- Has attached garage: Yes
Features
- Levels: Multi/Split
- Stories: 2
- Pool features: Pool
Lot
- Size: 6,446 sqft
- Dimensions: 0.148
Details
- Parcel number: 0390A00049000000
Construction
Type & style
- Home type: SingleFamily
- Architectural style: Contemporary,Multi-Level
- Property subtype: Single Family Residence
Materials
- Brick
- Roof: Asphalt
Condition
- Resale
- Year built: 1950
Utilities & green energy
- Sewer: Public Sewer
- Water: Public
Community & neighborhood
Location
- Region: Pittsburgh
Price history
| Date | Event | Price |
|---|---|---|
| 5/19/2025 | Pending sale | $299,900-3.7%$173/sqft |
Source: | ||
| 5/16/2025 | Sold | $311,527+3.9%$180/sqft |
Source: | ||
| 4/8/2025 | Contingent | $299,900$173/sqft |
Source: | ||
| 4/3/2025 | Listed for sale | $299,900$173/sqft |
Source: | ||
Public tax history
| Year | Property taxes | Tax assessment |
|---|---|---|
| 2025 | $4,708 +7.4% | $119,700 |
| 2024 | $4,382 +674% | $119,700 |
| 2023 | $566 | $119,700 |
Find assessor info on the county website
Neighborhood: 15236
Nearby schools
GreatSchools rating
- NAMcannulty El SchoolGrades: K-1Distance: 0.1 mi
- 6/10Baldwin Senior High SchoolGrades: 7-12Distance: 1.3 mi
- NAWhitehall Elementary SchoolGrades: 2-5Distance: 0.6 mi
Schools provided by the listing agent
- District: Baldwin/Whitehall
Source: WPMLS. This data may not be complete. We recommend contacting the local school district to confirm school assignments for this home.
Get pre-qualified for a loan
At Zillow Home Loans, we can pre-qualify you in as little as 5 minutes with no impact to your credit score.An equal housing lender. NMLS #10287.

