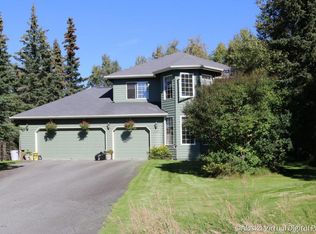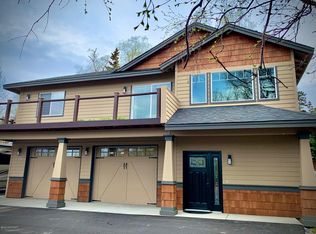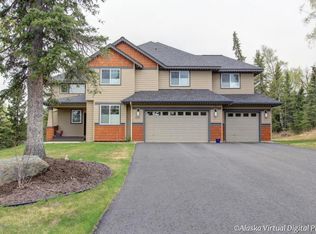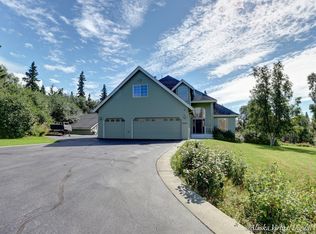Exceptional quality and craftmanship throughout this 4066 sf custom home. Located in Forest Ridge subdivision just off Rabbit Creek Rd. This 4 star+ energy rated home sits on a beautifully landscaped 1-acre fenced lot. The gourmet kitchen features slab granite counter tops, cherry cabinets, 3/4'' Brazilian cherry hardwood floors, travertine inlays, large walk-in pantry, built-in Amana 48'' side
This property is off market, which means it's not currently listed for sale or rent on Zillow. This may be different from what's available on other websites or public sources.




