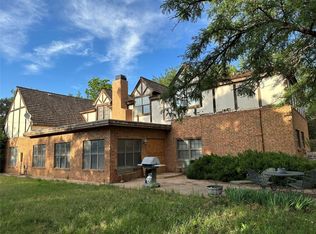Sold on 03/31/25
Price Unknown
5201 70th St, Lubbock, TX 79424
3beds
2,834sqft
Single Family Residence, Residential
Built in 1960
0.47 Acres Lot
$304,200 Zestimate®
$--/sqft
$2,085 Estimated rent
Home value
$304,200
$280,000 - $329,000
$2,085/mo
Zestimate® history
Loading...
Owner options
Explore your selling options
What's special
This spacious 3 bed, 2 bath home has 2 living areas, a 2-car garage and over 2,800 square feet of living space sitting on a half-acre. Makes perfect for entertaining and enjoying family gatherings. The large master bedroom has a double sink granite top vanity with a massive cedar-lined closet plus a 2nd walk-in closet. Spacious living room includes a gas fireplace, built-in glass shelves, big windows and sliding glass doors looking out to the big covered back patio. The kitchen has ample granite countertops with storage galore, stainless-steel appliances, recessed lighting and a bright sun-lit eating area. As you come up the extra-long driveway located on the side of house, you will notice it extends & continues to front of the house for plenty of parking. All around the home, the windows are double paned with mirror tint which are significantly efficient at blocking heat and noise. Recently, the electrical was upgraded with new power, its own new transformer & a newly installed pole specifically for this property only. The solar panels are completely paid off so you can enjoy lower energy bills and solar buy back plans. There is also a Tesla automobile charging port attached to the outside garage wall. Don't miss out on this beauty! Schedule a showing today!
Zillow last checked: 8 hours ago
Listing updated: April 10, 2025 at 01:37pm
Listed by:
Anna Carrizales TREC #0774704 806-438-4428,
Exit Realty of Lubbock
Bought with:
Gary Gates, TREC #0693137
Keller Williams Realty
Source: LBMLS,MLS#: 202550178
Facts & features
Interior
Bedrooms & bathrooms
- Bedrooms: 3
- Bathrooms: 2
- Full bathrooms: 2
Heating
- Central, Fireplace(s), Natural Gas
Cooling
- Ceiling Fan(s), Central Air, Electric
Appliances
- Included: Free-Standing Electric Range, Microwave, Refrigerator, Stainless Steel Appliance(s)
- Laundry: Electric Dryer Hookup, Inside, Laundry Room, Washer Hookup
Features
- Bookcases, Cedar Closet(s), Ceiling Fan(s), Double Vanity, Entrance Foyer, Granite Counters, His and Hers Closets, Recessed Lighting, Storage, Walk-In Closet(s)
- Flooring: Carpet, Plank, Vinyl
- Doors: Sliding Doors
- Windows: Double Pane Windows, Tinted Windows
- Has basement: No
- Has fireplace: Yes
- Fireplace features: Living Room
Interior area
- Total structure area: 2,834
- Total interior livable area: 2,834 sqft
- Finished area above ground: 2,834
Property
Parking
- Total spaces: 2
- Parking features: Additional Parking, Attached, Driveway, Electric Vehicle Charging Station(s), Enclosed, Garage, Garage Door Opener, Garage Faces Side, Paved
- Attached garage spaces: 2
- Has uncovered spaces: Yes
Features
- Patio & porch: Covered, Rear Porch
- Exterior features: Lighting
- Fencing: Back Yard,Fenced,Wood
Lot
- Size: 0.47 Acres
- Features: Back Yard, Corner Lot, Front Yard, Landscaped, Many Trees
Details
- Parcel number: R103668
- Zoning description: Single Family
- Special conditions: Standard
- Other equipment: None
Construction
Type & style
- Home type: SingleFamily
- Architectural style: Traditional
- Property subtype: Single Family Residence, Residential
Materials
- Brick
- Foundation: Slab
- Roof: Composition
Condition
- Updated/Remodeled
- New construction: No
- Year built: 1960
Utilities & green energy
- Sewer: Public Sewer
- Water: Public
- Utilities for property: Electricity Connected, Natural Gas Connected, Sewer Connected, Water Connected
Green energy
- Energy generation: Solar
Community & neighborhood
Security
- Security features: Carbon Monoxide Detector(s), Smoke Detector(s)
Location
- Region: Lubbock
Other
Other facts
- Listing terms: Cash,Conventional,FHA,VA Loan
- Road surface type: Asphalt
Price history
| Date | Event | Price |
|---|---|---|
| 3/31/2025 | Sold | -- |
Source: | ||
| 3/4/2025 | Pending sale | $299,000$106/sqft |
Source: | ||
| 2/6/2025 | Listed for sale | $299,000-8%$106/sqft |
Source: | ||
| 4/11/2024 | Listing removed | -- |
Source: | ||
| 10/13/2023 | Price change | $325,000-5.8%$115/sqft |
Source: | ||
Public tax history
| Year | Property taxes | Tax assessment |
|---|---|---|
| 2025 | -- | $297,355 +10% |
| 2024 | $4,001 +9.8% | $270,323 +10% |
| 2023 | $3,644 -19.7% | $245,748 |
Find assessor info on the county website
Neighborhood: Remington Park
Nearby schools
GreatSchools rating
- 8/10Whiteside Elementary SchoolGrades: PK-5Distance: 0.4 mi
- 2/10Irons Middle SchoolGrades: 6-8Distance: 0.5 mi
- 4/10Coronado High SchoolGrades: 9-12Distance: 2.4 mi
Schools provided by the listing agent
- Elementary: Whiteside
- Middle: Irons
- High: Coronado
Source: LBMLS. This data may not be complete. We recommend contacting the local school district to confirm school assignments for this home.
