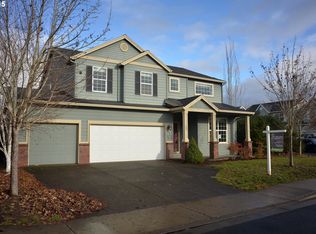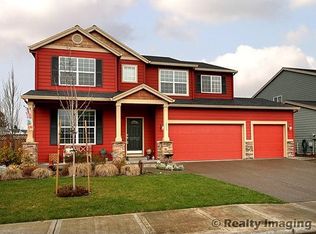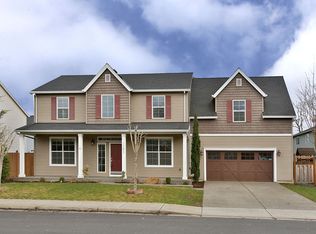BEAUTIFUL traditional-completely upgraded home!Brazilian-cherry wood floors,new carpet t/o, HI-MAC smooth surface counters by LG in kit,SS applinces,tile counters & floors,sec.system,vaults,4th bedroom/bonus room wired for surround sound.Outdoor sprinkler system,lrg bck yrd,custom built private deck & fence. Newer exterior paint.On a quite loop w/low traffic.Close to schools,library,farm market,coffee shops. Aprx 30-40 minutes to Port
This property is off market, which means it's not currently listed for sale or rent on Zillow. This may be different from what's available on other websites or public sources.


