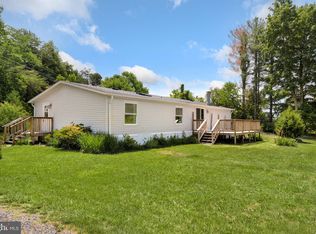Sold for $485,000
$485,000
5200 Woodstock Tower Rd, Fort Valley, VA 22652
4beds
2,546sqft
Single Family Residence
Built in 2006
3.55 Acres Lot
$494,100 Zestimate®
$190/sqft
$2,427 Estimated rent
Home value
$494,100
$385,000 - $637,000
$2,427/mo
Zestimate® history
Loading...
Owner options
Explore your selling options
What's special
Escape to your retreat near the George Washington National Forest on 3 1/2 acres. Imagine the holidays in this well maintained home having 4 bedrooms, and 3 full baths with wood accents throughout. Coming in the first part of 2025 is high-speed Fiber Internet, DSL is available. As you step inside you are greeted by an open concept floor plan that effortlessly combines functionality, providing an inviting space to create family memories. Country Kitchen includes a gas range. From the dining area you access your tranquil screened in back porch with deck below overlooking your above ground pool and hot tub. Home has laundry hookup on two levels. And you can choose to heat with your heat pump or woodstove. There is a circular driveway that provides easy access to the front of the house, which is nestled in the woods with water fountain leading to Koi Pond. This wonderful retreat in the Fort Valley is a place where you can relax, hunt, or go hiking on the many trails. Elizabeth furnace provides a day use recreation area, fish or swim the Passage Creek, or walk the interpretive trails. Enjoy the ATV/side-by-side/Jeep trail riding and explore the George Washington National Forest from many Trail/access points. Other adventures include charming shops, restaurants, and old-time movies theaters, winery/brewery hopping. Or take a hot air balloon ride or a horseback ride at nearby, ranches. If you love water adventures a canoe ride awaits. The property has so many neat features schedule your viewing with us today.
Zillow last checked: 8 hours ago
Listing updated: May 15, 2025 at 07:06am
Listed by:
Robin Gochenour 540-325-6837,
Skyline Team Real Estate
Bought with:
Bridget Rosensteel, 0225186089
Keller Williams Realty/Lee Beaver & Assoc.
Source: Bright MLS,MLS#: VASH2010108
Facts & features
Interior
Bedrooms & bathrooms
- Bedrooms: 4
- Bathrooms: 3
- Full bathrooms: 3
- Main level bathrooms: 2
- Main level bedrooms: 3
Basement
- Area: 1500
Heating
- Heat Pump, Electric
Cooling
- Central Air, Electric
Appliances
- Included: Electric Water Heater
- Laundry: Hookup, Lower Level, Main Level, Washer In Unit, Dryer In Unit
Features
- Bathroom - Stall Shower, Ceiling Fan(s), Combination Kitchen/Dining, Combination Kitchen/Living, Entry Level Bedroom, Open Floorplan, Kitchen Island, Primary Bath(s), Dry Wall
- Flooring: Laminate, Carpet
- Basement: Partial,Heated,Interior Entry,Exterior Entry,Partially Finished,Concrete,Walk-Out Access,Windows,Workshop
- Has fireplace: No
- Fireplace features: Wood Burning Stove
Interior area
- Total structure area: 3,000
- Total interior livable area: 2,546 sqft
- Finished area above ground: 1,500
- Finished area below ground: 1,046
Property
Parking
- Total spaces: 6
- Parking features: Garage Faces Side, Garage Door Opener, Inside Entrance, Circular Driveway, Attached, Detached Carport, Detached, Driveway
- Attached garage spaces: 4
- Carport spaces: 2
- Covered spaces: 6
- Has uncovered spaces: Yes
Accessibility
- Accessibility features: Accessible Entrance
Features
- Levels: One
- Stories: 1
- Patio & porch: Deck, Enclosed, Porch, Screened
- Exterior features: Chimney Cap(s), Water Fountains
- Has private pool: Yes
- Pool features: Above Ground, Private
- Has spa: Yes
- Spa features: Bath, Hot Tub
- Has view: Yes
- View description: Trees/Woods, Mountain(s)
Lot
- Size: 3.55 Acres
Details
- Additional structures: Above Grade, Below Grade, Outbuilding
- Parcel number: 060 07 001B
- Zoning: AGRICULTURE
- Zoning description: Shenandoah A-1
- Special conditions: Standard
Construction
Type & style
- Home type: SingleFamily
- Architectural style: Ranch/Rambler
- Property subtype: Single Family Residence
Materials
- Vinyl Siding
- Foundation: Block
- Roof: Shingle,Asphalt
Condition
- Very Good
- New construction: No
- Year built: 2006
Utilities & green energy
- Electric: 200+ Amp Service
- Sewer: On Site Septic
- Water: Well
- Utilities for property: Propane, Electricity Available, Cable Available
Community & neighborhood
Location
- Region: Fort Valley
- Subdivision: None
Other
Other facts
- Listing agreement: Exclusive Right To Sell
- Ownership: Fee Simple
- Road surface type: Black Top
Price history
| Date | Event | Price |
|---|---|---|
| 5/13/2025 | Sold | $485,000-2.8%$190/sqft |
Source: | ||
| 3/15/2025 | Contingent | $499,000$196/sqft |
Source: | ||
| 3/3/2025 | Price change | $499,000-2.2%$196/sqft |
Source: | ||
| 12/16/2024 | Listed for sale | $510,000+137.2%$200/sqft |
Source: | ||
| 12/16/2011 | Sold | $215,000-2.2%$84/sqft |
Source: Public Record Report a problem | ||
Public tax history
Tax history is unavailable.
Find assessor info on the county website
Neighborhood: 22652
Nearby schools
GreatSchools rating
- 6/10W.W. Robinson Elementary SchoolGrades: PK-5Distance: 5.4 mi
- 6/10Peter Muhlenberg Middle SchoolGrades: 6-8Distance: 5.4 mi
- 7/10Central High SchoolGrades: 9-12Distance: 5.3 mi
Schools provided by the listing agent
- District: Shenandoah County Public Schools
Source: Bright MLS. This data may not be complete. We recommend contacting the local school district to confirm school assignments for this home.

Get pre-qualified for a loan
At Zillow Home Loans, we can pre-qualify you in as little as 5 minutes with no impact to your credit score.An equal housing lender. NMLS #10287.
