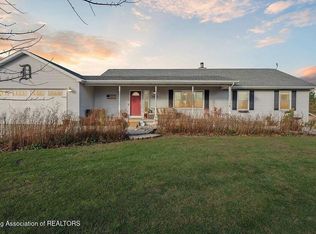St Johns Schools Two Story Home on 5 Acres with a wrap around Porch. Room for a Pole Barn and Hobby Farm. Over 2000 Square Feet of Finished Space plus a Full Basement that is partially finished. The Kitchen/Dining Room have plenty of Cabinets, Solid Surfaces and Laminate Flooring. The Spacious Living Room has a beautiful Stone Fireplace. The First Floor also has a Full Bathroom and Laundry Room. Upstairs you will find the Master Suite and the additional 3 Bedrooms plus a Full Bathroom as well. The Full Basement has Egress Windows and is partially Finished with a Family Room. Attached 3 Car Garage. Original Owner. Above Ground Pool. Auxiliary Outdoor Wood Burning Heating/Hot Water System.
This property is off market, which means it's not currently listed for sale or rent on Zillow. This may be different from what's available on other websites or public sources.

