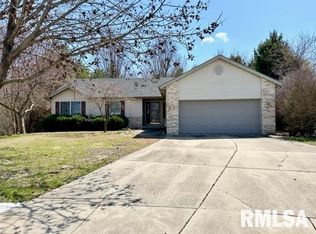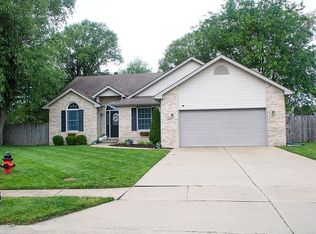Sold for $300,000
$300,000
5200 Turnstone Rd, Springfield, IL 62711
3beds
1,803sqft
Single Family Residence, Residential
Built in 2000
10,113 Square Feet Lot
$310,500 Zestimate®
$166/sqft
$2,131 Estimated rent
Home value
$310,500
$283,000 - $342,000
$2,131/mo
Zestimate® history
Loading...
Owner options
Explore your selling options
What's special
Perfect 3 bedroom, 2 full bath ranch home with split bedroom plan in Deerfield subdivision. Partial unfinished basement stubbed for bath. Roof – replaced 2022; 30. Furnace (with HEPA filter) – replaced 2023 Additional Updates: $12,000 - New carpet 2023 $5,000 - New kitchen flooring 2023 $4,000 - New paint (walls and ceiling) 2023 $1,000 - New garage door 2023 $1,000 - New security system (nest doorbell, camera is rear) 2023 $500 - New thermostat (nest) 2023 $2,000 - New light fixtures / ceiling fan 2023 $500 - New wall treatments 2023 $5,000 - New appliances (microwave/stove/fridge) 2023 $3,000 - New fireplace / mantel (brick) 2023 $2,000 - New can lighting (led) 2023
Zillow last checked: 8 hours ago
Listing updated: April 08, 2025 at 01:15pm
Listed by:
Ben Call Offc:217-787-7000,
The Real Estate Group, Inc.
Bought with:
Melissa M Grady, 475114067
The Real Estate Group, Inc.
Source: RMLS Alliance,MLS#: CA1034792 Originating MLS: Capital Area Association of Realtors
Originating MLS: Capital Area Association of Realtors

Facts & features
Interior
Bedrooms & bathrooms
- Bedrooms: 3
- Bathrooms: 2
- Full bathrooms: 2
Bedroom 1
- Level: Main
- Dimensions: 12ft 0in x 15ft 0in
Bedroom 2
- Level: Main
- Dimensions: 12ft 0in x 12ft 0in
Bedroom 3
- Level: Main
- Dimensions: 12ft 0in x 11ft 0in
Other
- Level: Main
- Dimensions: 10ft 0in x 10ft 0in
Other
- Area: 0
Kitchen
- Level: Main
- Dimensions: 20ft 0in x 11ft 0in
Laundry
- Level: Main
Living room
- Level: Main
- Dimensions: 12ft 0in x 18ft 0in
Main level
- Area: 1803
Heating
- Forced Air
Cooling
- Central Air
Appliances
- Included: Dishwasher, Disposal, Dryer, Microwave, Range, Washer
Features
- Ceiling Fan(s)
- Basement: Partial,Unfinished
- Number of fireplaces: 1
- Fireplace features: Living Room, Wood Burning
Interior area
- Total structure area: 1,803
- Total interior livable area: 1,803 sqft
Property
Parking
- Total spaces: 2
- Parking features: Attached
- Attached garage spaces: 2
Lot
- Size: 10,113 sqft
- Dimensions: Irregular 10,113 sq ft
- Features: Other
Details
- Parcel number: 2103.0425013
Construction
Type & style
- Home type: SingleFamily
- Architectural style: Ranch
- Property subtype: Single Family Residence, Residential
Materials
- Frame, Brick, Vinyl Siding
- Foundation: Concrete Perimeter
- Roof: Shingle
Condition
- New construction: No
- Year built: 2000
Utilities & green energy
- Sewer: Public Sewer
- Water: Public
- Utilities for property: Cable Available
Green energy
- Energy efficient items: High Efficiency Air Cond, High Efficiency Heating
Community & neighborhood
Location
- Region: Springfield
- Subdivision: Deerfield
Price history
| Date | Event | Price |
|---|---|---|
| 4/7/2025 | Sold | $300,000$166/sqft |
Source: | ||
| 3/7/2025 | Pending sale | $300,000$166/sqft |
Source: | ||
| 3/5/2025 | Listed for sale | $300,000+20%$166/sqft |
Source: | ||
| 5/31/2023 | Sold | $250,000+4.2%$139/sqft |
Source: | ||
| 5/13/2023 | Pending sale | $239,900$133/sqft |
Source: | ||
Public tax history
| Year | Property taxes | Tax assessment |
|---|---|---|
| 2024 | $4,730 +3.3% | $80,348 +9.5% |
| 2023 | $4,577 +4.8% | $73,390 +6.1% |
| 2022 | $4,366 +3.8% | $69,189 +3.9% |
Find assessor info on the county website
Neighborhood: 62711
Nearby schools
GreatSchools rating
- 4/10New Berlin Elementary SchoolGrades: PK-5Distance: 9.3 mi
- 9/10New Berlin Jr High SchoolGrades: 6-8Distance: 9.2 mi
- 9/10New Berlin High SchoolGrades: 9-12Distance: 9.2 mi
Get pre-qualified for a loan
At Zillow Home Loans, we can pre-qualify you in as little as 5 minutes with no impact to your credit score.An equal housing lender. NMLS #10287.

