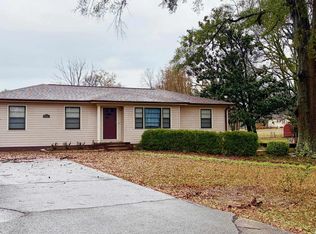Sold for $299,999
$299,999
5200 Sutherland Rd, Mount Olive, AL 35117
3beds
1,728sqft
Single Family Residence
Built in 1945
0.74 Acres Lot
$308,900 Zestimate®
$174/sqft
$1,454 Estimated rent
Home value
$308,900
$287,000 - $334,000
$1,454/mo
Zestimate® history
Loading...
Owner options
Explore your selling options
What's special
5200 Sutherland Rd-A peaceful oasis with modern charm, this updated 3BR/2BA home sits on a spacious corner lot in the heart of Mount Olive. Sunlight pours into the open layout, featuring refinished hardwood floors and a cozy gas fireplace—ideal for relaxing or hosting loved ones. The renovated kitchen includes stainless steel appliances, a gas stove, and stylish cabinetry-perfect for daily meals or holiday gatherings. The primary suite offers a spa-like bathroom for your personal retreat, while two additional bedrooms and another updated bath provide space for family, guests, or a home office. Step outside to a large yard, perfect for a garden, firepit, or play area. Enjoy mornings on the front porch swing or summer evenings in the backyard. Located in a quiet, friendly neighborhood just minutes from schools, shopping, and dining, this home blends modern comfort with timeless charm. With updated kitchen and bathrooms, your home is move-in ready and waiting to become your next chapter.
Zillow last checked: 8 hours ago
Listing updated: July 01, 2025 at 04:19pm
Listed by:
Scott Butler 205-706-5836,
ARC Realty - Homewood
Bought with:
Adam Ray
RealtySouth-Northern Office
Source: GALMLS,MLS#: 21418523
Facts & features
Interior
Bedrooms & bathrooms
- Bedrooms: 3
- Bathrooms: 2
- Full bathrooms: 2
Primary bedroom
- Level: First
Bedroom 1
- Level: First
Bedroom 2
- Level: First
Primary bathroom
- Level: First
Kitchen
- Features: Butcher Block
- Level: First
Basement
- Area: 0
Heating
- Central
Cooling
- Central Air
Appliances
- Included: Dishwasher, Gas Water Heater
- Laundry: Electric Dryer Hookup, Washer Hookup, Main Level, Other, Laundry (ROOM), Yes
Features
- None, Smooth Ceilings, Linen Closet
- Flooring: Hardwood
- Basement: Crawl Space
- Attic: Pull Down Stairs,Yes
- Number of fireplaces: 1
- Fireplace features: Stone, Den, Gas
Interior area
- Total interior livable area: 1,728 sqft
- Finished area above ground: 1,728
- Finished area below ground: 0
Property
Parking
- Total spaces: 1
- Parking features: Parking (MLVL)
- Carport spaces: 1
Features
- Levels: One
- Stories: 1
- Patio & porch: Covered, Patio
- Pool features: None
- Has view: Yes
- View description: None
- Waterfront features: No
Lot
- Size: 0.74 Acres
Details
- Additional structures: Barn(s)
- Parcel number: 1400094002011.000
- Special conditions: N/A
Construction
Type & style
- Home type: SingleFamily
- Property subtype: Single Family Residence
Materials
- Shingle Siding
Condition
- Year built: 1945
Utilities & green energy
- Sewer: Septic Tank
- Water: Public
Community & neighborhood
Location
- Region: Mount Olive
- Subdivision: None
Other
Other facts
- Price range: $300K - $300K
Price history
| Date | Event | Price |
|---|---|---|
| 6/30/2025 | Sold | $299,999$174/sqft |
Source: | ||
| 6/4/2025 | Contingent | $299,999$174/sqft |
Source: | ||
| 5/15/2025 | Listed for sale | $299,999-12.8%$174/sqft |
Source: | ||
| 5/8/2025 | Listing removed | -- |
Source: Owner Report a problem | ||
| 5/1/2025 | Price change | $344,000-4.4%$199/sqft |
Source: Owner Report a problem | ||
Public tax history
| Year | Property taxes | Tax assessment |
|---|---|---|
| 2025 | $980 | $20,620 |
| 2024 | $980 | $20,620 |
| 2023 | $980 +18.7% | $20,620 +17.6% |
Find assessor info on the county website
Neighborhood: 35117
Nearby schools
GreatSchools rating
- 5/10Mt Olive Elementary SchoolGrades: PK-5Distance: 2 mi
- 9/10Bragg Middle SchoolGrades: 6-8Distance: 2.3 mi
- 4/10Gardendale High SchoolGrades: 9-12Distance: 2.5 mi
Schools provided by the listing agent
- Elementary: Mt Olive
- Middle: Bragg
- High: Gardendale
Source: GALMLS. This data may not be complete. We recommend contacting the local school district to confirm school assignments for this home.
Get a cash offer in 3 minutes
Find out how much your home could sell for in as little as 3 minutes with a no-obligation cash offer.
Estimated market value$308,900
Get a cash offer in 3 minutes
Find out how much your home could sell for in as little as 3 minutes with a no-obligation cash offer.
Estimated market value
$308,900
