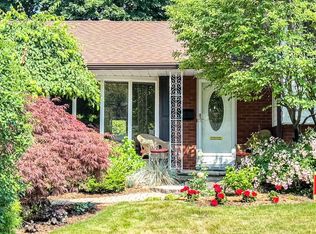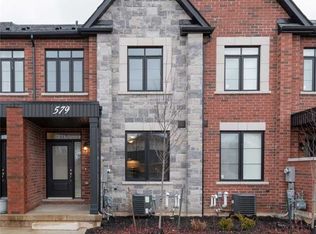Sold for $940,000
C$940,000
5200 Suncrest Rd, Burlington, ON L7L 3W8
3beds
1,392sqft
Single Family Residence, Residential
Built in ----
7,907.35 Square Feet Lot
$-- Zestimate®
C$675/sqft
C$3,313 Estimated rent
Home value
Not available
Estimated sales range
Not available
$3,313/mo
Loading...
Owner options
Explore your selling options
What's special
Welcome to 5200 Suncrest Rd! This spacious 3-Level detached side split is located in Prime South East Burlington's Pinedale Neighborhood! Nestled on a deep, mature lot in a quiet and welcoming community, this well-maintained home offers the perfect blend of space, comfort, and convenience. Featuring 3 bedrooms and 2 bathrooms, this home boasts hardwood floors through the living and dining space, and a bright kitchen overlooking a large family room rear facing to the backyard, with a cozy gas fireplace - ideal for gatherings and relaxation. The lower level offers a nice size rec room that can also be used as a bedroom. Separate bath, additional storage and utility room complete the lower level. Located just minutes from Appleby GO, top-rated schools, parks, restaurants, and all amenities you would ever need. This home is perfect for families or commuters. Don't miss this opportunity to own a beautiful property in a sought-after neighborhood!
Zillow last checked: 8 hours ago
Listing updated: August 21, 2025 at 11:19am
Listed by:
Steve Dixon, Salesperson,
Keller Williams Edge Realty
Source: ITSO,MLS®#: 40709591Originating MLS®#: Cornerstone Association of REALTORS®
Facts & features
Interior
Bedrooms & bathrooms
- Bedrooms: 3
- Bathrooms: 2
- Full bathrooms: 2
Bedroom
- Level: Second
Bedroom
- Level: Second
Other
- Level: Second
Bathroom
- Features: 4-Piece
- Level: Second
Bathroom
- Features: 3-Piece
- Level: Lower
Dining room
- Level: Main
Family room
- Level: Main
Foyer
- Level: Main
Kitchen
- Level: Main
Living room
- Level: Main
Recreation room
- Level: Lower
Utility room
- Level: Lower
Heating
- Forced Air, Natural Gas
Cooling
- Central Air
Features
- Other
- Basement: Full,Finished
- Has fireplace: No
Interior area
- Total structure area: 1,853
- Total interior livable area: 1,392 sqft
- Finished area above ground: 1,392
- Finished area below ground: 461
Property
Parking
- Total spaces: 3
- Parking features: Private Drive Single Wide
- Uncovered spaces: 3
Features
- Has private pool: Yes
- Pool features: In Ground
- Frontage type: South
- Frontage length: 55.00
Lot
- Size: 7,907 sqft
- Dimensions: 55 x 143.77
- Features: Urban, Public Transit, Quiet Area, Schools, Other
Details
- Parcel number: 070120086
- Zoning: R3.1
Construction
Type & style
- Home type: SingleFamily
- Architectural style: Sidesplit
- Property subtype: Single Family Residence, Residential
Materials
- Aluminum Siding, Brick, Other
- Foundation: Concrete Block
- Roof: Asphalt Shing
Condition
- 51-99 Years
- New construction: No
Utilities & green energy
- Sewer: Sewer (Municipal)
- Water: Municipal
Community & neighborhood
Location
- Region: Burlington
Price history
| Date | Event | Price |
|---|---|---|
| 6/17/2025 | Sold | C$940,000C$675/sqft |
Source: ITSO #40709591 Report a problem | ||
Public tax history
Tax history is unavailable.
Neighborhood: Pinedale Sheldon Creek
Nearby schools
GreatSchools rating
No schools nearby
We couldn't find any schools near this home.
Schools provided by the listing agent
- Elementary: Frontenac Ps
- High: Nelson Ss
Source: ITSO. This data may not be complete. We recommend contacting the local school district to confirm school assignments for this home.

