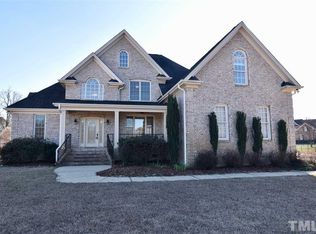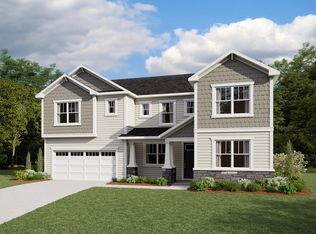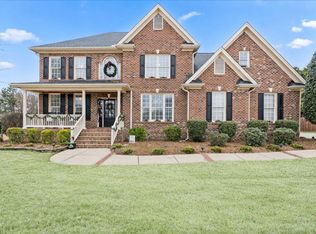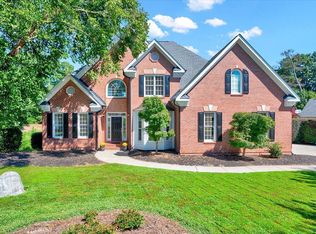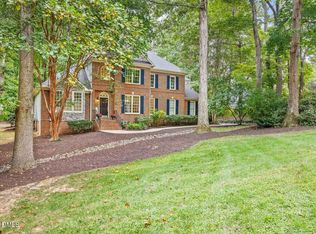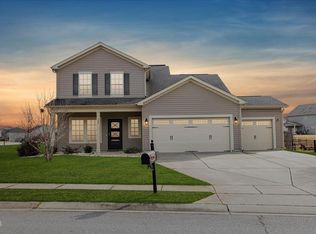Custom 4 side-brick home situated on a generously sized corner lot with no HOA dues. This exceptional property features four bedrooms, including a first-floor owners' suite, plus 3.5 baths. Formal living and dining areas, a large kitchen with granite countertops and custom cabinets, as well as hardwood flooring throughout the main level (excluding the master bedroom and upstairs hallway). Two-story family room, stairs with wrought iron railings leading up to the second floor, where you will find three additional bedrooms, a bonus room, and a loft area. Additionally, there is a walk-in attic storage. Beautifully landscaped, flat fenced-in backyard, perfect for relaxing or entertaining. Wrap-around front porch and an outdoor oversized stone patio equipped with a fireplace, built-in grill, and designated areas for a bar or smoker. This home is truly a gem with numerous custom upgrades and plenty of space for comfortable living! Improvements: 1. Replaced all Windows- 2019 2. Replaced HVAC- 2023 3. Oven replaced- 2023 4. Dishwasher replaced- 2024 6. Some Hardwood Flooring resanded and refinished- 2025 7. Toilets replaced (adult height, high efficiency) - 2025 8. Septic tank pumped- November 2025 9. Porch restained- 2025 10. Interior touch-up paint-2025 11. Replace well pump-2022 12. Added fence-2018 Other Improvements: Encapsulated Crawlspace Storm doors Refrigerator and (10 x 12 Exterior shed remains)
For sale
$759,900
5200 Sugg Ct, Fuquay Varina, NC 27526
4beds
3,024sqft
Est.:
Single Family Residence, Residential
Built in 2006
0.69 Acres Lot
$740,800 Zestimate®
$251/sqft
$-- HOA
What's special
Wrap-around front porchLoft areaBonus roomGenerously sized corner lotWalk-in attic storageFour bedroomsTwo-story family room
- 27 days |
- 1,661 |
- 99 |
Zillow last checked: 8 hours ago
Listing updated: December 07, 2025 at 03:47pm
Listed by:
Teresa Pitt 919-818-0669,
Coldwell Banker HPW
Source: Doorify MLS,MLS#: 10134558
Tour with a local agent
Facts & features
Interior
Bedrooms & bathrooms
- Bedrooms: 4
- Bathrooms: 4
- Full bathrooms: 3
- 1/2 bathrooms: 1
Heating
- Fireplace(s), Forced Air, Natural Gas
Cooling
- Ceiling Fan(s), Central Air, Gas
Appliances
- Included: Dishwasher, Dryer, Gas Range, Range Hood, Refrigerator, Washer, Water Heater
- Laundry: In Hall, Laundry Room
Features
- Ceiling Fan(s), Double Vanity, Eat-in Kitchen, Entrance Foyer, Granite Counters, High Ceilings, Pantry, Separate Shower, Smooth Ceilings, Soaking Tub, Walk-In Closet(s)
- Flooring: Carpet, Ceramic Tile, Hardwood
- Doors: Storm Door(s)
Interior area
- Total structure area: 3,024
- Total interior livable area: 3,024 sqft
- Finished area above ground: 3,024
- Finished area below ground: 0
Property
Parking
- Total spaces: 2
- Parking features: Garage Door Opener
- Attached garage spaces: 2
Features
- Levels: Two
- Stories: 1
- Patio & porch: Patio, Porch
- Exterior features: Fenced Yard, Rain Gutters
- Fencing: Back Yard, Fenced, Wrought Iron
- Has view: Yes
Lot
- Size: 0.69 Acres
- Features: Corner Lot, Cul-De-Sac, Landscaped
Details
- Parcel number: 066802865730000 0316293
- Special conditions: Standard
Construction
Type & style
- Home type: SingleFamily
- Architectural style: Traditional
- Property subtype: Single Family Residence, Residential
Materials
- Brick
- Roof: Shingle
Condition
- New construction: No
- Year built: 2006
Utilities & green energy
- Sewer: Septic Tank
- Water: Well
- Utilities for property: Cable Available
Community & HOA
Community
- Subdivision: Clara Farms
HOA
- Has HOA: No
Location
- Region: Fuquay Varina
Financial & listing details
- Price per square foot: $251/sqft
- Tax assessed value: $721,658
- Annual tax amount: $4,347
- Date on market: 11/23/2025
Estimated market value
$740,800
$704,000 - $778,000
$2,770/mo
Price history
Price history
| Date | Event | Price |
|---|---|---|
| 11/23/2025 | Listed for sale | $759,900+81.4%$251/sqft |
Source: | ||
| 9/7/2018 | Sold | $419,000-0.1%$139/sqft |
Source: | ||
| 7/28/2018 | Pending sale | $419,500$139/sqft |
Source: Re/Max Signature Realty #2188450 Report a problem | ||
| 6/20/2018 | Price change | $419,500-3.6%$139/sqft |
Source: Re/Max Signature Realty #2188450 Report a problem | ||
| 5/4/2018 | Listed for sale | $435,000+23.8%$144/sqft |
Source: Re/Max Signature Realty #2188450 Report a problem | ||
Public tax history
Public tax history
| Year | Property taxes | Tax assessment |
|---|---|---|
| 2025 | $4,348 +3% | $721,658 |
| 2024 | $4,222 +35.1% | $721,658 +62.8% |
| 2023 | $3,125 -3% | $443,283 |
Find assessor info on the county website
BuyAbility℠ payment
Est. payment
$4,267/mo
Principal & interest
$3589
Property taxes
$412
Home insurance
$266
Climate risks
Neighborhood: 27526
Nearby schools
GreatSchools rating
- 9/10Ballentine ElementaryGrades: PK-5Distance: 1.6 mi
- 8/10West Lake MiddleGrades: 6-8Distance: 1.7 mi
- 6/10Fuquay-Varina HighGrades: 9-12Distance: 3.1 mi
Schools provided by the listing agent
- Elementary: Wake - Ballentine
- Middle: Wake - Herbert Akins Road
- High: Wake - Fuquay Varina
Source: Doorify MLS. This data may not be complete. We recommend contacting the local school district to confirm school assignments for this home.
- Loading
- Loading
