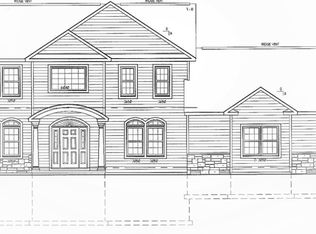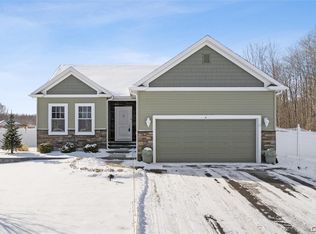Closed
$476,000
5200 Spotted Turtle Run, Brewerton, NY 13029
3beds
2,050sqft
Single Family Residence
Built in 2022
0.5 Acres Lot
$516,900 Zestimate®
$232/sqft
$2,933 Estimated rent
Home value
$516,900
$491,000 - $543,000
$2,933/mo
Zestimate® history
Loading...
Owner options
Explore your selling options
What's special
Welcome to your dream home in Brewerton, New York! This newly built (2022) ranch-style house boasts three bedrooms, 2 1/2 bathrooms, and a convenient three-car attached garage. This home has a massive front porch with stone columns. Enjoy the spacious open floor plan with vaulted ceilings, complemented by a cozy gas fireplace for those chilly evenings. The kitchen is a chef’s delight with its ample white cabinetry, quartz countertops, and stylish tile backsplash. This kitchen also has a large island with seating. Step outside to your private oasis onto your covered porch which is enclosed by a brand-new vinyl fence. Stay cool all year round with the comfort of central air-conditioning. This home is located just a short walk away from the beautiful Riverwalk Nature Trail. Make this modern, stylish home yours today!
Zillow last checked: 8 hours ago
Listing updated: March 26, 2024 at 03:39am
Listed by:
Luis Ramirez Jr. 315-751-3009,
Rooftop Realty Group LLC
Bought with:
Corinne Borio, 10401308978
Hunt Real Estate ERA
Source: NYSAMLSs,MLS#: S1515014 Originating MLS: Syracuse
Originating MLS: Syracuse
Facts & features
Interior
Bedrooms & bathrooms
- Bedrooms: 3
- Bathrooms: 3
- Full bathrooms: 2
- 1/2 bathrooms: 1
- Main level bathrooms: 2
- Main level bedrooms: 3
Heating
- Gas, Forced Air
Cooling
- Central Air
Appliances
- Included: Dryer, Dishwasher, Electric Oven, Electric Range, Disposal, Gas Water Heater, Microwave, Washer
- Laundry: Main Level
Features
- Ceiling Fan(s), Cathedral Ceiling(s), Dining Area, Separate/Formal Dining Room, Eat-in Kitchen, Great Room, Kitchen Island, Pantry, Quartz Counters, Bedroom on Main Level, Main Level Primary, Programmable Thermostat
- Flooring: Carpet, Varies, Vinyl
- Windows: Thermal Windows
- Basement: Full,Sump Pump
- Number of fireplaces: 1
Interior area
- Total structure area: 2,050
- Total interior livable area: 2,050 sqft
Property
Parking
- Total spaces: 3
- Parking features: Attached, Garage, Workshop in Garage
- Attached garage spaces: 3
Features
- Levels: One
- Stories: 1
- Patio & porch: Open, Porch
- Exterior features: Blacktop Driveway, Private Yard, See Remarks
Lot
- Size: 0.50 Acres
- Dimensions: 105 x 145
- Features: Corner Lot, Rectangular, Rectangular Lot, Residential Lot
Details
- Additional structures: Shed(s), Storage
- Parcel number: 041.20617.0
- Special conditions: Standard
Construction
Type & style
- Home type: SingleFamily
- Architectural style: Ranch
- Property subtype: Single Family Residence
Materials
- Stone, Vinyl Siding, PEX Plumbing
- Foundation: Poured
- Roof: Asphalt
Condition
- Resale
- Year built: 2022
Details
- Builder model: Clayton
Utilities & green energy
- Sewer: Connected
- Water: Connected, Public
- Utilities for property: Cable Available, Sewer Connected, Water Connected
Community & neighborhood
Location
- Region: Brewerton
- Subdivision: Riverwalk
Other
Other facts
- Listing terms: Cash,Conventional,FHA,VA Loan
Price history
| Date | Event | Price |
|---|---|---|
| 3/25/2024 | Sold | $476,000-1.9%$232/sqft |
Source: | ||
| 2/5/2024 | Pending sale | $485,000$237/sqft |
Source: | ||
| 1/31/2024 | Price change | $485,000-2.8%$237/sqft |
Source: | ||
| 1/7/2024 | Price change | $499,000-5.8%$243/sqft |
Source: | ||
| 1/1/2024 | Listed for sale | $529,900+20.5%$258/sqft |
Source: | ||
Public tax history
Tax history is unavailable.
Neighborhood: 13029
Nearby schools
GreatSchools rating
- 6/10Brewerton Elementary SchoolGrades: PK-5Distance: 1.3 mi
- 5/10Central Square Middle SchoolGrades: 6-8Distance: 1.9 mi
- 5/10Paul V Moore High SchoolGrades: 9-12Distance: 3.2 mi
Schools provided by the listing agent
- Elementary: Brewerton Elementary
- Middle: Central Square Middle
- High: Paul V Moore High
- District: Central Square
Source: NYSAMLSs. This data may not be complete. We recommend contacting the local school district to confirm school assignments for this home.

