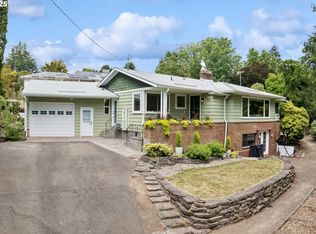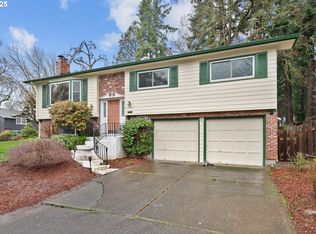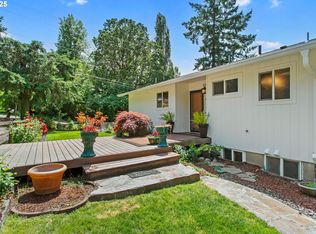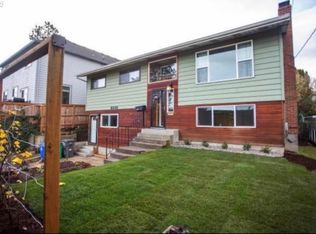Unbeatable value in Montclair for under 1 million! Don’t miss this rare opportunity to own a beautifully updated mid-century modern gem in the highly sought-after Montclair neighborhood! Tucked away among mature trees and lush landscaping, this stylish 4-bedroom, 3.5-bath home offers the perfect blend of privacy, serenity, and convenience. Step inside to discover a bright, open floorplan with expansive living and dining areas, hardwood floors, and an abundance of natural light. The updated kitchen features granite countertops, stainless steel appliances, and a breakfast bar ideal for casual dining and quick meals. Thoughtfully updated for modern living, the home includes three generous main-level bedrooms—two with ensuite baths— perfect for families or multigenerational living. The spacious finished basement adds even more flexibility with a non-conforming fourth bedroom, a full bath, and plenty of space for guests, a home office, or a media room. Step outside to your private, fenced backyard with a large patio—ideal for outdoor entertaining, dining or gardening. Enjoy the best of Southwest Portland living including restaurants, parks and trails just minutes from your doorstep--Could make perfect Airbnb or corporate rental. schedule a showing today!
Pending
$699,000
5200 SW Scholls Ferry Rd, Portland, OR 97225
4beds
2,798sqft
Est.:
Residential, Single Family Residence
Built in 1953
0.39 Acres Lot
$-- Zestimate®
$250/sqft
$-- HOA
What's special
Private fenced backyardIdeal for outdoor entertainingUpdated kitchenLarge patioEnsuite bathsMature treesSpacious finished basement
- 234 days |
- 1,399 |
- 73 |
Zillow last checked: 8 hours ago
Listing updated: December 12, 2025 at 02:04am
Listed by:
Erik Bjorge 503-803-2220,
Keller Williams Sunset Corridor
Source: RMLS (OR),MLS#: 742858969
Facts & features
Interior
Bedrooms & bathrooms
- Bedrooms: 4
- Bathrooms: 4
- Full bathrooms: 3
- Partial bathrooms: 1
- Main level bathrooms: 3
Rooms
- Room types: Bedroom 4, Nook, Bedroom 2, Bedroom 3, Dining Room, Family Room, Kitchen, Living Room, Primary Bedroom
Primary bedroom
- Features: Bathroom, Hardwood Floors, Double Sinks, Suite, Walkin Closet, Walkin Shower
- Level: Main
- Area: 156
- Dimensions: 13 x 12
Bedroom 2
- Features: Hardwood Floors
- Level: Main
- Area: 196
- Dimensions: 14 x 14
Bedroom 3
- Features: Bathroom, Hardwood Floors
- Level: Main
- Area: 196
- Dimensions: 14 x 14
Bedroom 4
- Level: Lower
- Area: 100
- Dimensions: 10 x 10
Dining room
- Features: Coved, Hardwood Floors
- Level: Main
- Area: 198
- Dimensions: 18 x 11
Family room
- Features: Bathroom
- Level: Lower
Kitchen
- Features: Dishwasher, Eat Bar, Exterior Entry, Gas Appliances, Free Standing Range, Free Standing Refrigerator, Granite, Tile Floor
- Level: Main
- Area: 280
- Width: 14
Living room
- Features: Exterior Entry, Fireplace, Hardwood Floors
- Level: Main
- Area: 320
- Dimensions: 20 x 16
Heating
- Forced Air, Fireplace(s)
Cooling
- Central Air
Appliances
- Included: Dishwasher, Disposal, Free-Standing Range, Gas Appliances, Plumbed For Ice Maker, Stainless Steel Appliance(s), Washer/Dryer, Free-Standing Refrigerator, Electric Water Heater
- Laundry: Laundry Room
Features
- Eat-in Kitchen, Bathroom, Coved, Eat Bar, Granite, Double Vanity, Suite, Walk-In Closet(s), Walkin Shower, Tile
- Flooring: Hardwood, Tile
- Windows: Double Pane Windows, Vinyl Frames
- Basement: Finished,Partially Finished
- Number of fireplaces: 1
- Fireplace features: Gas
Interior area
- Total structure area: 2,798
- Total interior livable area: 2,798 sqft
Video & virtual tour
Property
Parking
- Total spaces: 2
- Parking features: Driveway, Garage Door Opener, Attached
- Attached garage spaces: 2
- Has uncovered spaces: Yes
Accessibility
- Accessibility features: Garage On Main, Main Floor Bedroom Bath, Walkin Shower, Accessibility
Features
- Stories: 2
- Patio & porch: Patio, Porch
- Exterior features: Yard, Exterior Entry
- Fencing: Fenced
- Has view: Yes
- View description: Trees/Woods
Lot
- Size: 0.39 Acres
- Features: Corner Lot, Level, On Busline, Secluded, Trees, SqFt 15000 to 19999
Details
- Parcel number: R98030
Construction
Type & style
- Home type: SingleFamily
- Architectural style: Ranch
- Property subtype: Residential, Single Family Residence
Materials
- Lap Siding, Other
- Roof: Composition
Condition
- Resale
- New construction: No
- Year built: 1953
Utilities & green energy
- Gas: Gas
- Sewer: Public Sewer
- Water: Public
- Utilities for property: Cable Connected
Community & HOA
Community
- Subdivision: Montclair
HOA
- Has HOA: No
Location
- Region: Portland
Financial & listing details
- Price per square foot: $250/sqft
- Tax assessed value: $823,810
- Annual tax amount: $6,849
- Date on market: 5/2/2025
- Cumulative days on market: 234 days
- Listing terms: Conventional,FHA,VA Loan
- Road surface type: Paved
Estimated market value
Not available
Estimated sales range
Not available
Not available
Price history
Price history
| Date | Event | Price |
|---|---|---|
| 12/12/2025 | Pending sale | $699,000$250/sqft |
Source: | ||
| 8/1/2025 | Price change | $699,000-12.5%$250/sqft |
Source: | ||
| 5/2/2025 | Listed for sale | $799,000+35.4%$286/sqft |
Source: | ||
| 1/10/2018 | Sold | $590,150-1.6%$211/sqft |
Source: | ||
| 12/14/2017 | Pending sale | $599,900$214/sqft |
Source: Windermere West LLC #17201544 Report a problem | ||
Public tax history
Public tax history
| Year | Property taxes | Tax assessment |
|---|---|---|
| 2025 | $7,147 +4.4% | $378,220 +3% |
| 2024 | $6,849 +6.5% | $367,210 +3% |
| 2023 | $6,432 +3.3% | $356,520 +3% |
Find assessor info on the county website
BuyAbility℠ payment
Est. payment
$4,058/mo
Principal & interest
$3341
Property taxes
$472
Home insurance
$245
Climate risks
Neighborhood: 97225
Nearby schools
GreatSchools rating
- 7/10Raleigh Hills Elementary SchoolGrades: K-8Distance: 0.1 mi
- 7/10Beaverton High SchoolGrades: 9-12Distance: 2.6 mi
- 4/10Whitford Middle SchoolGrades: 6-8Distance: 1.8 mi
Schools provided by the listing agent
- Elementary: Raleigh Hills
- Middle: Whitford
- High: Beaverton
Source: RMLS (OR). This data may not be complete. We recommend contacting the local school district to confirm school assignments for this home.
- Loading




