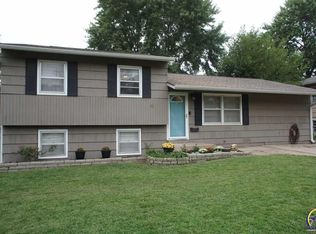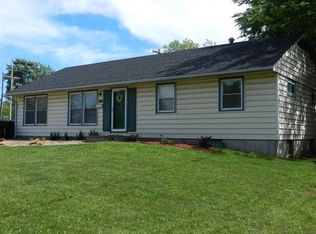Sold on 06/30/23
Price Unknown
5200 SW 31st St, Topeka, KS 66614
3beds
1,230sqft
Single Family Residence, Residential
Built in 1961
445 Acres Lot
$189,200 Zestimate®
$--/sqft
$1,644 Estimated rent
Home value
$189,200
$176,000 - $202,000
$1,644/mo
Zestimate® history
Loading...
Owner options
Explore your selling options
What's special
Welcome to this charming split-level home nestled in the Topeka West District. With 3 bedrooms, 1.5 bathrooms, and a fenced backyard, this home offers both comfort and convenience. The property has several updates, including a newer roof, a new sewer line, and the installation of a brand-new furnace and AC system before closing. Inside, the hardwood floors create a warm and inviting atmosphere throughout the home. The layout features a spacious living area & a well-appointed kitchen with granite countertops. With its desirable location, modern upgrades, and inviting features, this split-level listing is ready to welcome you home!
Zillow last checked: 8 hours ago
Listing updated: June 30, 2023 at 10:09am
Listed by:
Justin Armbruster 785-260-4384,
Genesis, LLC, Realtors
Bought with:
Patrick Habiger, 00051888
KW One Legacy Partners, LLC
Source: Sunflower AOR,MLS#: 229205
Facts & features
Interior
Bedrooms & bathrooms
- Bedrooms: 3
- Bathrooms: 2
- Full bathrooms: 1
- 1/2 bathrooms: 1
Primary bedroom
- Level: Upper
- Area: 120
- Dimensions: 12x10
Bedroom 2
- Level: Upper
- Area: 99
- Dimensions: 11x9
Bedroom 3
- Level: Upper
- Area: 100
- Dimensions: 10x10
Dining room
- Level: Main
- Dimensions: Kit Combo
Great room
- Dimensions: 20x12 FR
Kitchen
- Level: Main
- Area: 144.5
- Dimensions: 17 x 8.5
Laundry
- Level: Basement
Living room
- Level: Main
- Area: 180
- Dimensions: 15x12
Heating
- Natural Gas
Cooling
- Central Air
Appliances
- Laundry: In Basement, Lower Level
Features
- Flooring: Hardwood, Vinyl
- Basement: Concrete,Crawl Space,Partial,Partially Finished
- Has fireplace: No
Interior area
- Total structure area: 1,230
- Total interior livable area: 1,230 sqft
- Finished area above ground: 990
- Finished area below ground: 240
Property
Parking
- Parking features: Attached
- Has attached garage: Yes
Features
- Levels: Multi/Split
- Patio & porch: Patio
- Fencing: Fenced
Lot
- Size: 445 Acres
- Dimensions: 150 x 80
- Features: Corner Lot, Sidewalk
Details
- Parcel number: R59698
- Special conditions: Standard,Arm's Length
Construction
Type & style
- Home type: SingleFamily
- Property subtype: Single Family Residence, Residential
Materials
- Frame
- Roof: Architectural Style
Condition
- Year built: 1961
Utilities & green energy
- Water: Public
Community & neighborhood
Location
- Region: Topeka
- Subdivision: Fairway
Price history
| Date | Event | Price |
|---|---|---|
| 6/30/2023 | Sold | -- |
Source: | ||
| 5/25/2023 | Pending sale | $135,000$110/sqft |
Source: | ||
| 5/23/2023 | Listed for sale | $135,000+58.8%$110/sqft |
Source: | ||
| 8/29/2012 | Sold | -- |
Source: | ||
| 6/12/2012 | Sold | -- |
Source: Public Record | ||
Public tax history
| Year | Property taxes | Tax assessment |
|---|---|---|
| 2025 | -- | $17,842 +2% |
| 2024 | $2,432 +6.2% | $17,492 +9.7% |
| 2023 | $2,290 +10.6% | $15,949 +14% |
Find assessor info on the county website
Neighborhood: Foxcroft
Nearby schools
GreatSchools rating
- 6/10Mcclure Elementary SchoolGrades: PK-5Distance: 0.7 mi
- 6/10Marjorie French Middle SchoolGrades: 6-8Distance: 0.3 mi
- 3/10Topeka West High SchoolGrades: 9-12Distance: 1.3 mi
Schools provided by the listing agent
- Elementary: McClure Elementary School/USD 501
- Middle: French Middle School/USD 501
- High: Topeka West High School/USD 501
Source: Sunflower AOR. This data may not be complete. We recommend contacting the local school district to confirm school assignments for this home.

