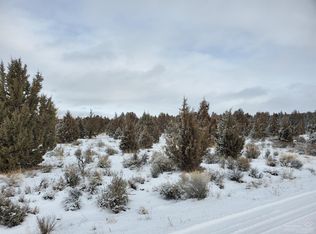Closed
$770,000
5200 SE Moki Rd, Prineville, OR 97754
3beds
3baths
2,507sqft
Single Family Residence
Built in 2007
3.63 Acres Lot
$782,400 Zestimate®
$307/sqft
$2,653 Estimated rent
Home value
$782,400
$634,000 - $962,000
$2,653/mo
Zestimate® history
Loading...
Owner options
Explore your selling options
What's special
Accepting Backup offers. First time on the market! Welcome to your private Central Oregon retreat—this custom-built 3BR/2.5BA home sits on 3.63 well maintained acres & offers breathtaking views of Mt. Bachelor, Broken Top, 3 Sisters, Mt. Jefferson, & Smith Rock. Enjoy the luxury of space & functionality w/ a 1,056 sq ft shop w/ RV door & 2 car garage, asphalt driveway, & RV dump. Plenty of room for your toys, garden, & animals—including horses! Wrap-around patio & 2 private balconies are perfect for taking in the stunning scenery, abundant wildlife, & night sky. This move-in ready home includes appliances, window treatments, fresh paint, private well w/ 1,800-gallon holding tank. Option to purchase furnished & option to purchase the John Deere 1025R outside of escrow. PLUS: separate, buildable lot included—ideal for future development, guest quarters, or investment potential. Don't miss this rare opportunity to own a peaceful slice of Central Oregon paradise w/ endless potential.
Zillow last checked: 8 hours ago
Listing updated: October 09, 2025 at 01:21pm
Listed by:
Coldwell Banker Sun Country 541-447-4433
Bought with:
Coldwell Banker Bain
Source: Oregon Datashare,MLS#: 220200421
Facts & features
Interior
Bedrooms & bathrooms
- Bedrooms: 3
- Bathrooms: 3
Heating
- Electric, ENERGY STAR Qualified Equipment, Forced Air
Cooling
- Central Air, ENERGY STAR Qualified Equipment, Whole House Fan
Appliances
- Included: Dishwasher, Dryer, Microwave, Range, Refrigerator, Tankless Water Heater, Washer
Features
- Ceiling Fan(s), Fiberglass Stall Shower, Laminate Counters, Linen Closet, Open Floorplan, Primary Downstairs, Shower/Tub Combo, Vaulted Ceiling(s)
- Flooring: Carpet, Hardwood, Vinyl
- Windows: Double Pane Windows, Vinyl Frames
- Basement: None
- Has fireplace: Yes
- Fireplace features: Living Room, Wood Burning
- Common walls with other units/homes: No Common Walls
Interior area
- Total structure area: 2,507
- Total interior livable area: 2,507 sqft
Property
Parking
- Total spaces: 2
- Parking features: Asphalt, Garage Door Opener, RV Access/Parking
- Garage spaces: 2
Accessibility
- Accessibility features: Accessible Entrance, Accessible Hallway(s)
Features
- Levels: Two
- Stories: 2
- Patio & porch: Patio, Porch, Wrap Around
- Exterior features: Fire Pit, RV Dump
- Has view: Yes
- View description: Mountain(s)
Lot
- Size: 3.63 Acres
- Features: Corner Lot, Level, Native Plants
Details
- Additional structures: Outhouse, RV/Boat Storage, Storage, Workshop
- Additional parcels included: 161626C0-01200, Parcel 3801, 1.38 acres, Lot 23, Block 40
- Parcel number: 3802
- Zoning description: RRM5
- Special conditions: Standard
- Horses can be raised: Yes
Construction
Type & style
- Home type: SingleFamily
- Architectural style: Craftsman
- Property subtype: Single Family Residence
Materials
- Frame
- Foundation: Stemwall
- Roof: Composition
Condition
- New construction: No
- Year built: 2007
Utilities & green energy
- Sewer: Septic Tank, Standard Leach Field
- Water: Well, Other
Community & neighborhood
Security
- Security features: Carbon Monoxide Detector(s), Smoke Detector(s)
Community
- Community features: Road Assessment
Location
- Region: Prineville
- Subdivision: PLA
HOA & financial
HOA
- Has HOA: Yes
- HOA fee: $150 annually
- Amenities included: Road Assessment
Other
Other facts
- Listing terms: Cash,Conventional,FHA,VA Loan
- Road surface type: Paved
Price history
| Date | Event | Price |
|---|---|---|
| 10/7/2025 | Sold | $770,000+2.8%$307/sqft |
Source: | ||
| 9/16/2025 | Pending sale | $749,000$299/sqft |
Source: | ||
| 9/16/2025 | Listed for sale | $749,000$299/sqft |
Source: | ||
| 9/16/2025 | Pending sale | $749,000-6.3%$299/sqft |
Source: | ||
| 8/27/2025 | Price change | $799,000-1.2%$319/sqft |
Source: | ||
Public tax history
| Year | Property taxes | Tax assessment |
|---|---|---|
| 2024 | $3,311 +3.6% | $271,090 +3% |
| 2023 | $3,197 +3.2% | $263,200 +3% |
| 2022 | $3,097 +0% | $255,540 +3% |
Find assessor info on the county website
Neighborhood: Prineville Lake Acres
Nearby schools
GreatSchools rating
- 6/10Crooked River Elementary SchoolGrades: K-5Distance: 10.6 mi
- 8/10Crook County Middle SchoolGrades: 6-8Distance: 10.8 mi
- 6/10Crook County High SchoolGrades: 9-12Distance: 10.1 mi
Schools provided by the listing agent
- Middle: Crook County Middle
- High: Crook County High
Source: Oregon Datashare. This data may not be complete. We recommend contacting the local school district to confirm school assignments for this home.

Get pre-qualified for a loan
At Zillow Home Loans, we can pre-qualify you in as little as 5 minutes with no impact to your credit score.An equal housing lender. NMLS #10287.
