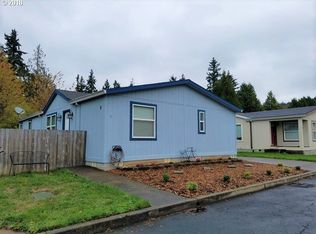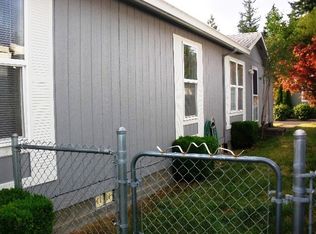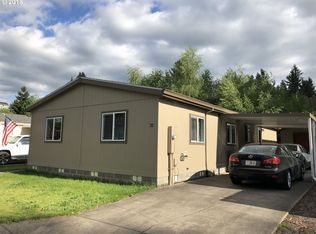Tastefully updated home. Large, private back yard. Quiet street. Nice park. Central AC. New roof 2019. Laminate floors. All kitchen appliances, washer, dryer included. Home in excellent condition. 2 Lg storage sheds. Park 2 cars under cover. Buyers to be approved by park management for acceptable background and financial qualifications. New space rent $925. No plans for development of Property behind home MOTIVATED SELLER. MAKE OFFER. BOM. No fault of house or seller.
This property is off market, which means it's not currently listed for sale or rent on Zillow. This may be different from what's available on other websites or public sources.


