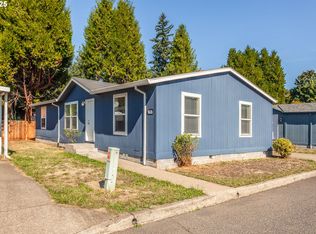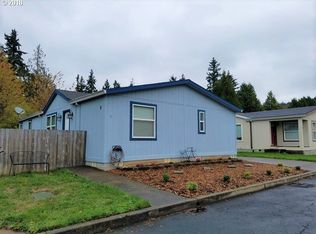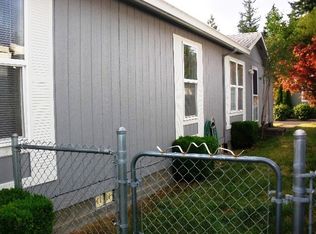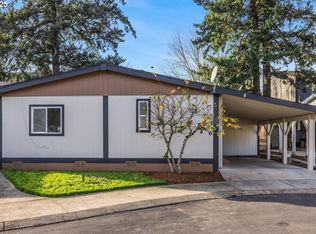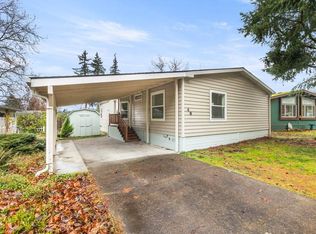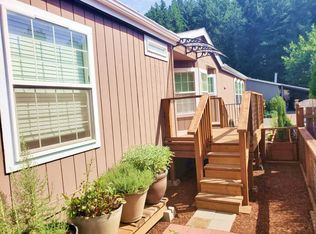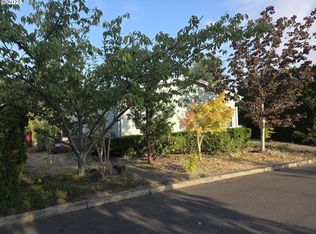5200 SE 132nd Ave APT 12, Portland, OR 97236
What's special
- 303 days |
- 610 |
- 40 |
Zillow last checked: 8 hours ago
Listing updated: November 24, 2025 at 04:34pm
Jan Liberto 503-348-2003,
RE/MAX Advantage Group
Facts & features
Interior
Bedrooms & bathrooms
- Bedrooms: 3
- Bathrooms: 2
- Full bathrooms: 2
- Main level bathrooms: 2
Rooms
- Room types: Bedroom 2, Bedroom 3, Dining Room, Family Room, Kitchen, Living Room, Primary Bedroom
Primary bedroom
- Features: Bathroom, Laminate Flooring, Walkin Shower
- Level: Main
Bedroom 2
- Features: Laminate Flooring
- Level: Main
Bedroom 3
- Features: Laminate Flooring
- Level: Main
Dining room
- Level: Main
Kitchen
- Features: Dishwasher, Eat Bar, Eating Area, Family Room Kitchen Combo, Fireplace, Instant Hot Water, Microwave, Pantry, Free Standing Range, Free Standing Refrigerator, High Ceilings
- Level: Main
Living room
- Features: Fireplace, Laminate Flooring
- Level: Main
Heating
- Forced Air, Heat Pump, Fireplace(s)
Cooling
- Central Air, Heat Pump
Appliances
- Included: Free-Standing Range, Free-Standing Refrigerator, Instant Hot Water, Stainless Steel Appliance(s), Dishwasher, Microwave, Electric Water Heater
- Laundry: Laundry Room
Features
- Eat Bar, Eat-in Kitchen, Family Room Kitchen Combo, Pantry, High Ceilings, Bathroom, Walkin Shower, Quartz
- Flooring: Laminate
- Windows: Double Pane Windows, Wood Frames
- Basement: Crawl Space
- Number of fireplaces: 1
- Fireplace features: Electric
Interior area
- Total structure area: 1,404
- Total interior livable area: 1,404 sqft
Video & virtual tour
Property
Parking
- Total spaces: 2
- Parking features: Carport
- Garage spaces: 2
- Has carport: Yes
Accessibility
- Accessibility features: Minimal Steps, One Level, Utility Room On Main, Accessibility
Features
- Levels: One
- Stories: 1
- Patio & porch: Deck
- Exterior features: Yard
- Park: Strawberry Acres
Lot
- Features: Commons, Cul-De-Sac, Level, Sprinkler, SqFt 0K to 2999
Details
- Additional structures: ToolShed
- Parcel number: M362214
- On leased land: Yes
- Lease amount: $1,000
- Land lease expiration date: 1770854400000
Construction
Type & style
- Home type: MobileManufactured
- Property subtype: Residential, Manufactured Home
Materials
- T111 Siding
- Foundation: Skirting
- Roof: Composition,Shingle
Condition
- Updated/Remodeled
- New construction: No
- Year built: 1998
Utilities & green energy
- Sewer: Public Sewer
- Water: Public
- Utilities for property: Cable Connected
Community & HOA
Community
- Subdivision: Strawberry Acres
HOA
- Has HOA: No
- Amenities included: Commons
Location
- Region: Portland
Financial & listing details
- Price per square foot: $103/sqft
- Tax assessed value: $87,490
- Annual tax amount: $415
- Date on market: 2/12/2025
- Listing terms: Cash,Conventional
- Road surface type: Paved
- Body type: Double Wide

Jan Liberto
(503) 348-2003
By pressing Contact Agent, you agree that the real estate professional identified above may call/text you about your search, which may involve use of automated means and pre-recorded/artificial voices. You don't need to consent as a condition of buying any property, goods, or services. Message/data rates may apply. You also agree to our Terms of Use. Zillow does not endorse any real estate professionals. We may share information about your recent and future site activity with your agent to help them understand what you're looking for in a home.
Estimated market value
Not available
Estimated sales range
Not available
$1,876/mo
Price history
Price history
| Date | Event | Price |
|---|---|---|
| 11/6/2025 | Price change | $145,000-6.5%$103/sqft |
Source: | ||
| 7/22/2025 | Price change | $155,000-6.1%$110/sqft |
Source: | ||
| 6/4/2025 | Price change | $165,000-2.4%$118/sqft |
Source: | ||
| 3/27/2025 | Price change | $169,000-3.4%$120/sqft |
Source: | ||
| 2/13/2025 | Listed for sale | $175,000+139.7%$125/sqft |
Source: | ||
Public tax history
Public tax history
| Year | Property taxes | Tax assessment |
|---|---|---|
| 2025 | $470 +13% | $19,010 +11.8% |
| 2024 | $416 +14.3% | $17,000 +13% |
| 2023 | $364 -75.1% | $15,050 -76.2% |
Find assessor info on the county website
BuyAbility℠ payment
Climate risks
Neighborhood: Powellhurst Gilbert
Nearby schools
GreatSchools rating
- 4/10Gilbert Heights Elementary SchoolGrades: K-5Distance: 0.4 mi
- 6/10Alice Ott Middle SchoolGrades: 6-8Distance: 0.5 mi
- 2/10David Douglas High SchoolGrades: 9-12Distance: 2.1 mi
Schools provided by the listing agent
- Elementary: Gilbert Park
- Middle: Alice Ott
- High: David Douglas
Source: RMLS (OR). This data may not be complete. We recommend contacting the local school district to confirm school assignments for this home.
- Loading
