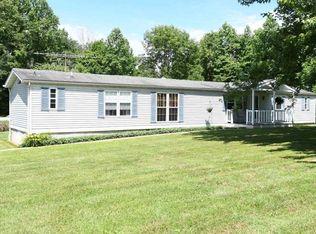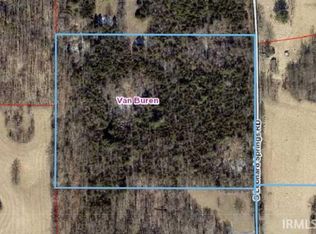Closed
$850,000
5200 S Leonard Springs Rd, Bloomington, IN 47403
3beds
3,894sqft
Single Family Residence
Built in 1993
13.63 Acres Lot
$851,600 Zestimate®
$--/sqft
$4,292 Estimated rent
Home value
$851,600
$775,000 - $937,000
$4,292/mo
Zestimate® history
Loading...
Owner options
Explore your selling options
What's special
An incredibly private setting is found on this amazing country estate! Situated on a gorgeous 13.63ac parcel of ground featuring an almost 4,000 sqft main house w/in ground swimming pool, hot tub, an almost 2,000 sqft secondary house, and a 2,400 sqft outbuilding including an RV door- this property offers so much! The main house is a 3bd, 3.5ba two-story w/a 3 car garage and a 16 x 40 in ground pool. The home has been extensively updated w/hardwood floors throughout the main level, and a beautifully remodeled kitchen featuring a large quartz center island, quartz counters, and a stainless steel appliance package. The main level also contains a huge great room w/soaring ceilings and a floor to ceiling stacked stone double sided fireplace. The luxurious primary suite is also on the main level featuring a fireplace and renovated bath. More highlights include a multifunctional sunroom that spills out to the pool area. The 2nd home on the property is very multifunctional. Home office, workout space, in-law or teenager suite, Airbnb, pool/party house-your limits are your imagination! The 2,400 sqft outbuilding offers great space for storage and any number of hobbies or home occupations. Just minutes to I69 and quick access into town. If looking for the ultimate in privacy, you do not want to miss this one!
Zillow last checked: 8 hours ago
Listing updated: November 05, 2025 at 10:55am
Listed by:
Andy Walker Cell:812-325-1290,
RE/MAX Acclaimed Properties
Bought with:
BLOOM NonMember
NonMember BL
Source: IRMLS,MLS#: 202539330
Facts & features
Interior
Bedrooms & bathrooms
- Bedrooms: 3
- Bathrooms: 4
- Full bathrooms: 3
- 1/2 bathrooms: 1
- Main level bedrooms: 1
Bedroom 1
- Level: Main
Bedroom 2
- Level: Upper
Dining room
- Level: Main
- Area: 180
- Dimensions: 15 x 12
Kitchen
- Level: Main
- Area: 208
- Dimensions: 16 x 13
Living room
- Level: Main
- Area: 486
- Dimensions: 27 x 18
Heating
- Electric
Cooling
- Central Air
Appliances
- Included: Disposal, Dishwasher, Microwave, Refrigerator, Washer, Electric Cooktop, Dryer-Electric, Exhaust Fan, Oven-Built-In, Electric Water Heater
- Laundry: Electric Dryer Hookup, Washer Hookup
Features
- Breakfast Bar, Ceiling Fan(s), Vaulted Ceiling(s), Entrance Foyer, Soaking Tub, Kitchen Island, Split Br Floor Plan, Double Vanity, Stand Up Shower, Tub and Separate Shower, Tub/Shower Combination, Main Level Bedroom Suite, Great Room
- Flooring: Carpet, Vinyl, Ceramic Tile
- Basement: Crawl Space
- Number of fireplaces: 2
- Fireplace features: Living Room, 1st Bdrm, Two
Interior area
- Total structure area: 3,894
- Total interior livable area: 3,894 sqft
- Finished area above ground: 3,894
- Finished area below ground: 0
Property
Parking
- Total spaces: 3
- Parking features: Attached, Garage Door Opener, Asphalt
- Attached garage spaces: 3
- Has uncovered spaces: Yes
Features
- Levels: One and One Half
- Stories: 1
- Patio & porch: Deck, Porch Covered
- Pool features: In Ground
- Has spa: Yes
- Spa features: Private
Lot
- Size: 13.63 Acres
- Features: Few Trees, 10-14.999, Wooded, Rural
Details
- Additional structures: Pole/Post Building
- Parcel number: 530926100004.000015
- Other equipment: Pool Equipment
Construction
Type & style
- Home type: SingleFamily
- Architectural style: Cape Cod
- Property subtype: Single Family Residence
Materials
- Vinyl Siding
- Roof: Asphalt
Condition
- New construction: No
- Year built: 1993
Utilities & green energy
- Sewer: Septic Tank
- Water: Public
Community & neighborhood
Community
- Community features: None
Location
- Region: Bloomington
- Subdivision: Southwest Monroe County
Other
Other facts
- Listing terms: Cash,Conventional,FHA,VA Loan
Price history
| Date | Event | Price |
|---|---|---|
| 11/5/2025 | Sold | $850,000-10.5% |
Source: | ||
| 9/29/2025 | Listed for sale | $949,900 |
Source: | ||
| 9/29/2025 | Listing removed | $949,900 |
Source: | ||
| 7/22/2025 | Listed for sale | $949,900-5% |
Source: | ||
| 7/22/2025 | Listing removed | $999,900 |
Source: | ||
Public tax history
| Year | Property taxes | Tax assessment |
|---|---|---|
| 2024 | $9,008 +12.5% | $785,300 -0.4% |
| 2023 | $8,005 +15.7% | $788,300 +11.3% |
| 2022 | $6,917 +6% | $708,500 +16.5% |
Find assessor info on the county website
Neighborhood: 47403
Nearby schools
GreatSchools rating
- 4/10Clear Creek Elementary SchoolGrades: PK-6Distance: 3.2 mi
- 6/10Lora L Batchelor Middle SchoolGrades: 7-8Distance: 3.1 mi
- 10/10Bloomington High School SouthGrades: 9-12Distance: 4.4 mi
Schools provided by the listing agent
- Elementary: Clear Creek
- Middle: Batchelor
- High: Bloomington South
- District: Monroe County Community School Corp.
Source: IRMLS. This data may not be complete. We recommend contacting the local school district to confirm school assignments for this home.
Get pre-qualified for a loan
At Zillow Home Loans, we can pre-qualify you in as little as 5 minutes with no impact to your credit score.An equal housing lender. NMLS #10287.
Sell for more on Zillow
Get a Zillow Showcase℠ listing at no additional cost and you could sell for .
$851,600
2% more+$17,032
With Zillow Showcase(estimated)$868,632

