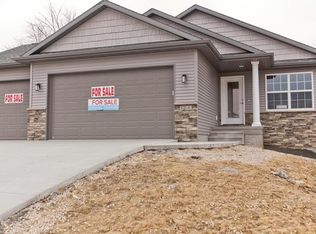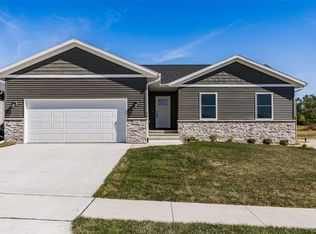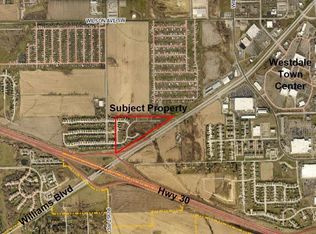This prominent Ranch home got it right, it's Better than new, all the features you want without the expense of new construction!(just installed) triple pane Pella Windows, Vaulted Ceilings, 3 Seasons Porch, Upper Deck for Grilling, Walk-out Basement & Patio that extends across the entire backside of house, LL features a Kitchenette, Office Nook, Large Rec. Rm., Ample Storage, Daylight Windows, Unfinished LL space that could easily be a theater room, game room or workout room. Huge LL Bedroom has a separate walk-out. Rounded wall-edges & Hardwood Floors & tile throughout give it a luxurious feel, Main Level Laundry, Under Cabinet & Above Cabinet Lighting in Kitchen, soft close doors / drawers, Granite tops and Breakfast Bar. Exterior has extensive landscaping and gorgeous curb appeal. 3 Car Tandem Garage is heated. Your future Home is here, already finding it's place in your mind and your heart!
This property is off market, which means it's not currently listed for sale or rent on Zillow. This may be different from what's available on other websites or public sources.


