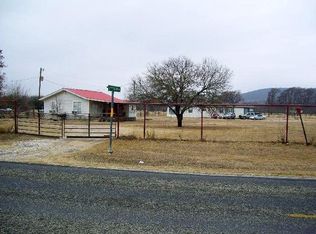Curious about what it's like to live outside the city life? You will love this 3BD/2BA! It has everything to offer for a great vacation home or even a family looking to relocate. Open kitchen, dining & living design. Stainless appliances and granite counter tops grace the kitchen and double French doors lead out to the back yard. The living room has a lovely built-in entertainment area and coffered ceilings. The master suite has a large walk-in closet and a bathroom with garden tub and separate shower plus double vanities. The utility room sports lots of counter space and room for an extra fridge or freezer. All of this is nestled beneath giant pecan trees on 2 unrestricted acres with views of the hills! Garner State Park and the Frio River are both nearby.
This property is off market, which means it's not currently listed for sale or rent on Zillow. This may be different from what's available on other websites or public sources.
