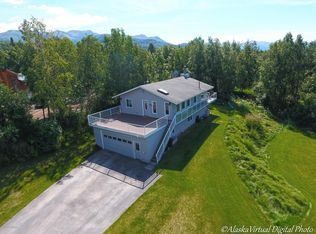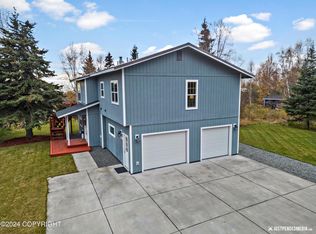Sold on 10/28/24
Price Unknown
5200 Riverton Ave, Anchorage, AK 99516
3beds
2,723sqft
Single Family Residence
Built in 1979
0.64 Acres Lot
$774,200 Zestimate®
$--/sqft
$3,940 Estimated rent
Home value
$774,200
$681,000 - $883,000
$3,940/mo
Zestimate® history
Loading...
Owner options
Explore your selling options
What's special
Charming cedar-sided home w/distinctive floorplan in a great location! Spacious kitchen has granite countertops, SS appliances and a convenient wine fridge The easy access to the deck from the dining area is perfect for entertaining. Main level abundant windows for light and sunken family room w/FP create a warm and welcoming atmosphere. Separate living space for TV or relaxation as well.Moving to the upper level, the primary bedroom's large ensuite with a jetted tub, double vanities, large separate shower and a built-in closet sounds like a perfect retreat. Also, there is an updated bathroom, 2 additional bedrooms and a bonus room that can be adapted to various needs, from an office to a play area. The oversized two-car garage, ample storage including a huge storage shed with electricity, large area for parking multiple cars, fenced yard, and large deck make this home not just beautiful, but also functional. Upgrades current owners have done and more great things about this home: 2018 Biobarrier Advanced Septic System installed 2014 Installed Furnace w/humidifier, water heater and garage heater (Moore's Heating). Installed whole home water filtration and water softener (Kinetico). Remodeled laundry room with custom cabinets and laundry chute. Remodeled hallway bathroom upper level. Most windows in the home were replaced with ABC seamless dual pane vinyl windows and sliding glass doors. Custom up/down blinds. $50K improvement in the yard including: fill brought in, landscaping, 6 ft. fence and shed with electricity. Insulated garage doors. MyQ app garage door openers.
Zillow last checked: 8 hours ago
Listing updated: January 07, 2025 at 01:27pm
Listed by:
Shanda L Rice,
Herrington and Company, LLC,
Rachel Butler,
Herrington and Company, LLC
Bought with:
The Barrett Real Estate Group
EXP Realty, LLC
EXP Realty, LLC
Source: AKMLS,MLS#: 24-11464
Facts & features
Interior
Bedrooms & bathrooms
- Bedrooms: 3
- Bathrooms: 3
- Full bathrooms: 1
- 3/4 bathrooms: 1
- 1/2 bathrooms: 1
Heating
- Fireplace(s), Forced Air
Appliances
- Included: Dishwasher, Disposal, Gas Cooktop, Microwave, Down Draft, Range/Oven, Refrigerator, Water Purifier, Water Softener, Wine/Beverage Cooler
- Laundry: Washer &/Or Dryer Hookup
Features
- Arctic Entry, Ceiling Fan(s), Central Vacuum, Den &/Or Office, Family Room, Granite Counters, Pantry, Vaulted Ceiling(s), Wood Counters, Storage
- Flooring: Carpet, Hardwood, Tile
- Windows: Window Coverings
- Has basement: No
- Has fireplace: Yes
- Fireplace features: Fire Pit
- Common walls with other units/homes: No Common Walls
Interior area
- Total structure area: 2,723
- Total interior livable area: 2,723 sqft
Property
Parking
- Total spaces: 2
- Parking features: Circular Driveway, Garage Door Opener, RV Access/Parking, Attached, Heated Garage, Tuck Under, No Carport
- Attached garage spaces: 2
- Has uncovered spaces: Yes
Features
- Levels: Two
- Stories: 2
- Patio & porch: Deck/Patio
- Exterior features: Private Yard
- Has spa: Yes
- Spa features: Bath, Heated
- Fencing: Fenced
- Has view: Yes
- View description: Inlet, Mountain(s), Partial
- Has water view: Yes
- Water view: Inlet
- Waterfront features: None, No Access
Lot
- Size: 0.64 Acres
- Features: Fire Service Area, Landscaped, Road Service Area, Views
- Topography: Level
Details
- Additional structures: Shed(s)
- Parcel number: 0171414600001
- Zoning: R6
- Zoning description: Suburban Residential
Construction
Type & style
- Home type: SingleFamily
- Property subtype: Single Family Residence
Materials
- Frame, Wood Siding
- Foundation: Block
- Roof: Metal
Condition
- New construction: No
- Year built: 1979
Utilities & green energy
- Sewer: Septic Tank
- Water: Well
Green energy
- Green verification: Post Improvement AkWarm Rating
Community & neighborhood
Location
- Region: Anchorage
Other
Other facts
- Road surface type: Gravel
Price history
| Date | Event | Price |
|---|---|---|
| 10/28/2024 | Sold | -- |
Source: | ||
| 9/15/2024 | Pending sale | $675,000$248/sqft |
Source: | ||
| 9/12/2024 | Listed for sale | $675,000+47.1%$248/sqft |
Source: | ||
| 6/18/2014 | Sold | -- |
Source: Agent Provided | ||
| 5/8/2014 | Price change | $459,000+2.2%$169/sqft |
Source: Real Estate Brokers Of Alaska #13-16334 | ||
Public tax history
| Year | Property taxes | Tax assessment |
|---|---|---|
| 2025 | $9,698 +6% | $660,200 +8.8% |
| 2024 | $9,154 +6.7% | $606,800 +10.7% |
| 2023 | $8,576 -1.6% | $548,000 -0.7% |
Find assessor info on the county website
Neighborhood: Rabbit Creek
Nearby schools
GreatSchools rating
- 10/10Rabbit Creek Elementary SchoolGrades: PK-6Distance: 1.7 mi
- 9/10Goldenview Middle SchoolGrades: 7-8Distance: 0.9 mi
- 10/10South Anchorage High SchoolGrades: 9-12Distance: 1 mi
Schools provided by the listing agent
- Elementary: Rabbit Creek
- Middle: Goldenview
- High: South Anchorage
Source: AKMLS. This data may not be complete. We recommend contacting the local school district to confirm school assignments for this home.

