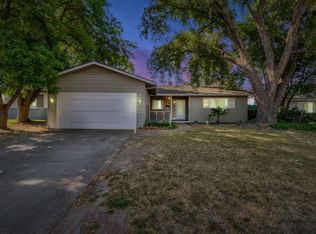ARE YOU KIDDING ME! Just back up the moving truck and move in. This wonderful home is perfect for your family or an investor. This move-in beauty has been tastefully updated from floor to ceiling. Upgrades include a full kitchen remodel with quartz countertops and stainless steel appliances, updated bathrooms, new luxury vinyl plank flooring, new doors, hardware, trim and baseboards, fresh interior and exterior paint, new sod in the front and rear yard and a new garage door. Enjoy the backyard for summer barbecues, walk to Walerga Park, minutes from Pioneer Elementary and Hwy 80.
This property is off market, which means it's not currently listed for sale or rent on Zillow. This may be different from what's available on other websites or public sources.
