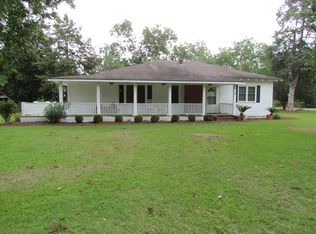Unique all wood home on a quiet country road. 2 Bedroom, 2 Bath, open floor plan, cedar board and batten siding on the exterior, white pine ceiling and interior walls, pine floors. 10' interior ceilings, new central air unit in 2015, new well pump in 2018, new metal roof in 2019. Pump house/storage shed behind the main house. The remainder of the 12.62 acres is a working pecan orchard enclosed by high-tensile wire fence, which is perfect for horses. Early 1900's barn is located on the rear of the property. This home sits on the highest point in Dougherty County. Owner is a licensed Georgia Realtor.
This property is off market, which means it's not currently listed for sale or rent on Zillow. This may be different from what's available on other websites or public sources.

