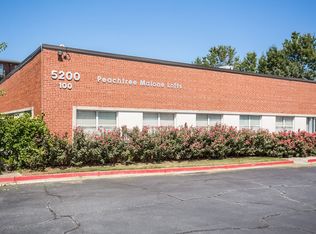LOWEST PRICE TOP FLOOR LOFT IN MID-RISE BLDG. CONCRETE FLRS, SS. APPL., W/D INCLUDED, 20 FT CEILING W SKYLIGHTS
This property is off market, which means it's not currently listed for sale or rent on Zillow. This may be different from what's available on other websites or public sources.

