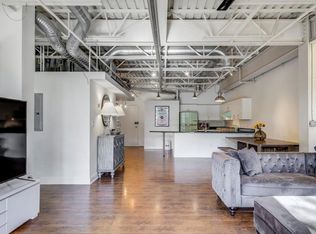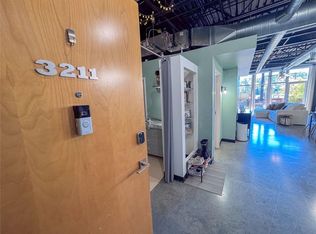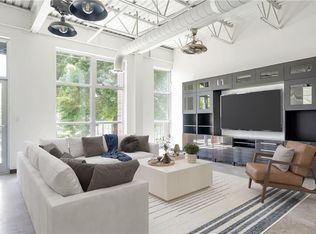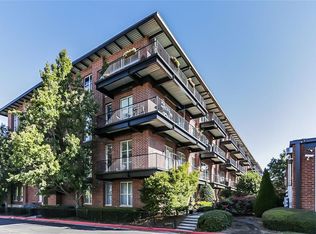Closed
$300,000
5200 Peachtree Rd APT 3419, Chamblee, GA 30341
2beds
902sqft
Condominium, Mid Rise
Built in 2002
-- sqft lot
$309,400 Zestimate®
$333/sqft
$1,999 Estimated rent
Home value
$309,400
$294,000 - $325,000
$1,999/mo
Zestimate® history
Loading...
Owner options
Explore your selling options
What's special
This is your opportunity to live in the perfect location, with amazing views and all the amenities you desire! This stunning top floor corner loft has recently been renovated, featuring an open floor layout with a desirable industrial look. Enjoy the abundance of natural light from floor to ceiling windows and the huge walk-out patio with sunset views. With this one-of-a-kind loft, you will be directly across from the Chamblee Marta station and only 12 minutes from Buckhead, 30 minutes from Hartsfield International Airport, and within walking distance of Whole Foods, Wal-Mart, downtown Chamblee and local restaurants and brewery. Not to mention, this loft comes with one covered parking space and updated features such as a new AC unit (2021), new water heater (2022), remodeled bathrooms, updated kitchen and lighting, and smart home features. Don't miss out on this incredible opportunity to own the best value in the perimeter!
Zillow last checked: 8 hours ago
Listing updated: May 25, 2023 at 11:25am
Listed by:
eXp Realty
Bought with:
Keanna Jones, 369933
HomeSmart
Source: GAMLS,MLS#: 10148277
Facts & features
Interior
Bedrooms & bathrooms
- Bedrooms: 2
- Bathrooms: 2
- Full bathrooms: 2
- Main level bathrooms: 2
- Main level bedrooms: 2
Kitchen
- Features: Solid Surface Counters
Heating
- Natural Gas, Forced Air
Cooling
- Electric, Central Air
Appliances
- Included: Dishwasher, Disposal, Microwave, Refrigerator
- Laundry: Other
Features
- High Ceilings, Master On Main Level
- Flooring: Tile, Other
- Windows: Double Pane Windows, Skylight(s)
- Basement: None
- Has fireplace: No
- Common walls with other units/homes: End Unit,No One Above
Interior area
- Total structure area: 902
- Total interior livable area: 902 sqft
- Finished area above ground: 902
- Finished area below ground: 0
Property
Parking
- Total spaces: 2
- Parking features: Assigned, Basement, Over 1 Space per Unit
- Has attached garage: Yes
Accessibility
- Accessibility features: Accessible Doors, Accessible Electrical and Environmental Controls, Accessible Approach with Ramp, Accessible Entrance, Accessible Elevator Installed
Features
- Levels: One
- Stories: 1
- Patio & porch: Patio
- Exterior features: Balcony
- Has view: Yes
- View description: City
- Body of water: None
Lot
- Size: 914.76 sqft
- Features: Level
Details
- Parcel number: 18 299 18 129
Construction
Type & style
- Home type: Condo
- Architectural style: Brick 4 Side
- Property subtype: Condominium, Mid Rise
- Attached to another structure: Yes
Materials
- Brick
- Foundation: Slab
- Roof: Composition
Condition
- Updated/Remodeled
- New construction: No
- Year built: 2002
Utilities & green energy
- Sewer: Public Sewer
- Water: Public
- Utilities for property: Cable Available, Electricity Available, Natural Gas Available, Phone Available, Sewer Available, Water Available
Green energy
- Energy efficient items: Thermostat, Windows
Community & neighborhood
Security
- Security features: Carbon Monoxide Detector(s), Smoke Detector(s), Fire Sprinkler System, Key Card Entry, Gated Community
Community
- Community features: Gated
Location
- Region: Chamblee
- Subdivision: Peachtree-Malone II
HOA & financial
HOA
- Has HOA: Yes
- HOA fee: $290 annually
- Services included: Maintenance Structure, Trash, Maintenance Grounds, Water
Other
Other facts
- Listing agreement: Exclusive Right To Sell
- Listing terms: Cash,Conventional
Price history
| Date | Event | Price |
|---|---|---|
| 5/25/2023 | Sold | $300,000-9.1%$333/sqft |
Source: | ||
| 5/2/2023 | Pending sale | $330,000$366/sqft |
Source: | ||
| 4/24/2023 | Listed for sale | $330,000+56.4%$366/sqft |
Source: | ||
| 9/8/2017 | Sold | $211,000+0.5%$234/sqft |
Source: | ||
| 8/14/2017 | Pending sale | $210,000$233/sqft |
Source: SAGE REAL ESTATE ADVISORS, LLC #5883869 Report a problem | ||
Public tax history
Tax history is unavailable.
Find assessor info on the county website
Neighborhood: 30341
Nearby schools
GreatSchools rating
- 4/10Huntley Hills Elementary SchoolGrades: PK-5Distance: 1.6 mi
- 8/10Chamblee Middle SchoolGrades: 6-8Distance: 0.6 mi
- 8/10Chamblee Charter High SchoolGrades: 9-12Distance: 0.7 mi
Schools provided by the listing agent
- Elementary: Huntley Hills
- Middle: Chamblee
- High: Chamblee
Source: GAMLS. This data may not be complete. We recommend contacting the local school district to confirm school assignments for this home.
Get a cash offer in 3 minutes
Find out how much your home could sell for in as little as 3 minutes with a no-obligation cash offer.
Estimated market value
$309,400



