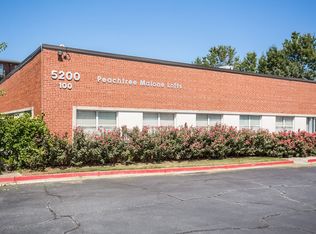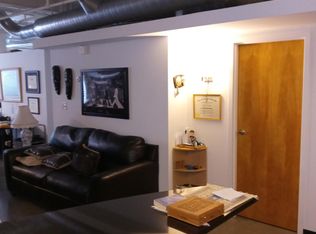A rare LARGE LOFT on the market in hot, exciting Chamblee! 2BR/2BA, loft has a large balcony looking right into the courtyard from the 3rd floor! PRIME LOCATION across from Marta Train, walking distance to trendy restaurants, shops and parks. This home gives you so much room to create your own space with the high 15 + foot ceilings, floor to ceiling windows and open floorplan. Entertainers kitchen w/lots of space to cook- have friends/family visit. Large Laundry room with extra storage too! 2 parking spaces included. Fitness center/gated community! more pics to come
This property is off market, which means it's not currently listed for sale or rent on Zillow. This may be different from what's available on other websites or public sources.

