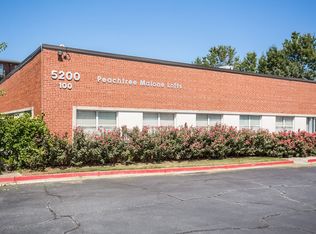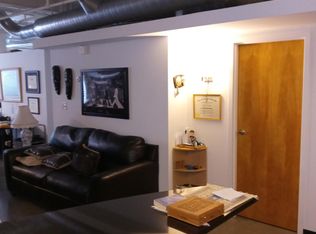Stunning 2 bedroom 2 bathroom unit at desirable Peachtree Malone Lofts. This convenient in town industrial loft features soaring ceilings, floor to ceiling windows, concrete floors, open concept, upgraded kitchen and living room with gas fireplace and custom built-in cabinets, and huge covered balcony. This complex offers fitness center, covered parking and gated entrance. Peachtree Malone Lofts are located inside the perimeter, with immediate access to Atlanta's rapid transit system.
This property is off market, which means it's not currently listed for sale or rent on Zillow. This may be different from what's available on other websites or public sources.

