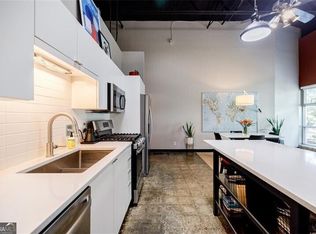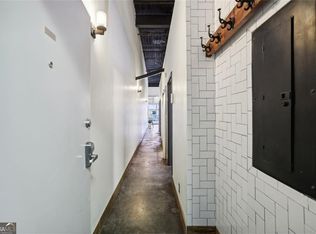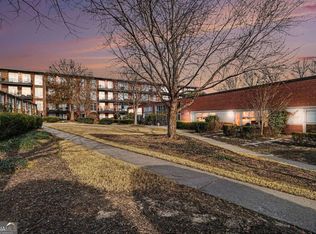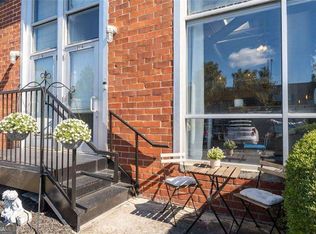Closed
$300,000
5200 Peachtree Rd APT 3120, Chamblee, GA 30341
2beds
902sqft
Condominium, Mid Rise
Built in 2002
-- sqft lot
$291,400 Zestimate®
$333/sqft
$1,999 Estimated rent
Home value
$291,400
$274,000 - $309,000
$1,999/mo
Zestimate® history
Loading...
Owner options
Explore your selling options
What's special
Stunning Urban Loft Nestled In The Heart Of Vibrant Downtown Chamblee! This Residence Boasts Abundant Natural Light, Soaring Ceilings, Polished Concrete Floors, A Modern Kitchen Featuring Quartz Countertops & Stainless Steel Appliances. The Open Layout Is Tailor-Made For Both Entertaining And Day-To-Day Living. Additional Storage Is Cleverly Integrated Into The "Loft" Area Above The Unit's Exposed Ceiling. Step Out Onto The Expansive Balcony Overlooking The Newly Developed Chamblee Rail Trail, Complete With A Charming Fire PitCoIdeal For Gatherings Or Serene Evenings Under The Stars. Situated Within A Secure Gated Community, Residents Also Enjoy Access To A Picturesque Courtyard, Dog Park, And A Well-Equipped Fitness Center. Just Steps To Conveniences Such As Whole Foods, Starbucks, The Chamblee Marta Station, As Well As A Myriad Of Dining And Entertainment Options Including Hopstix, Blue Top, Southbound, Studio City @ Assembly Yards, etc. Experience The Best Of Downtown Chamblee Living!
Zillow last checked: 8 hours ago
Listing updated: May 13, 2024 at 07:00am
Listed by:
Isaac Jordan 404-397-2877,
Atlanta Communities
Bought with:
Isaac Jordan, 364622
Atlanta Communities
Source: GAMLS,MLS#: 10288920
Facts & features
Interior
Bedrooms & bathrooms
- Bedrooms: 2
- Bathrooms: 2
- Full bathrooms: 2
- Main level bathrooms: 2
- Main level bedrooms: 2
Dining room
- Features: Dining Rm/Living Rm Combo
Kitchen
- Features: Breakfast Area, Breakfast Bar, Pantry, Solid Surface Counters
Heating
- Central
Cooling
- Ceiling Fan(s), Central Air
Appliances
- Included: Dishwasher, Dryer, Microwave, Refrigerator, Washer
- Laundry: Laundry Closet
Features
- High Ceilings, Master On Main Level, Roommate Plan, Tile Bath
- Flooring: Stone, Tile
- Basement: None
- Has fireplace: No
- Common walls with other units/homes: No One Below
Interior area
- Total structure area: 902
- Total interior livable area: 902 sqft
- Finished area above ground: 902
- Finished area below ground: 0
Property
Parking
- Total spaces: 1
- Parking features: Assigned, Garage, Garage Door Opener
- Has garage: Yes
Features
- Levels: One
- Stories: 1
- Patio & porch: Porch
- Exterior features: Balcony
- Fencing: Back Yard
- Has view: Yes
- View description: City
- Body of water: None
Lot
- Size: 914.76 sqft
- Features: Other
Details
- Parcel number: 18 299 18 055
- Special conditions: Agent Owned,Investor Owned
Construction
Type & style
- Home type: Condo
- Architectural style: Brick 4 Side
- Property subtype: Condominium, Mid Rise
- Attached to another structure: Yes
Materials
- Brick
- Roof: Other
Condition
- Resale
- New construction: No
- Year built: 2002
Utilities & green energy
- Sewer: Public Sewer
- Water: Public
- Utilities for property: Cable Available, Electricity Available, Natural Gas Available, Phone Available, Sewer Available
Community & neighborhood
Security
- Security features: Fire Sprinkler System, Smoke Detector(s)
Community
- Community features: Fitness Center, Gated, Park, Sidewalks, Near Public Transport, Near Shopping
Location
- Region: Chamblee
- Subdivision: Peachtree Malone Lofts
HOA & financial
HOA
- Has HOA: Yes
- HOA fee: $3,600 annually
- Services included: Maintenance Grounds, Sewer, Trash, Water
Other
Other facts
- Listing agreement: Exclusive Right To Sell
- Listing terms: Cash,Conventional
Price history
| Date | Event | Price |
|---|---|---|
| 5/10/2024 | Sold | $300,000-3.2%$333/sqft |
Source: | ||
| 5/10/2024 | Pending sale | $310,000$344/sqft |
Source: | ||
| 4/28/2024 | Listed for sale | $310,000+31.9%$344/sqft |
Source: | ||
| 4/26/2024 | Listing removed | -- |
Source: Zillow Rentals Report a problem | ||
| 4/13/2024 | Listed for rent | $2,197+4.9%$2/sqft |
Source: Zillow Rentals Report a problem | ||
Public tax history
| Year | Property taxes | Tax assessment |
|---|---|---|
| 2025 | $5,566 +11.8% | $119,800 +6.6% |
| 2024 | $4,980 +2.2% | $112,400 +1.4% |
| 2023 | $4,873 +90.9% | $110,800 +14.3% |
Find assessor info on the county website
Neighborhood: 30341
Nearby schools
GreatSchools rating
- 4/10Huntley Hills Elementary SchoolGrades: PK-5Distance: 1.6 mi
- 8/10Chamblee Middle SchoolGrades: 6-8Distance: 0.6 mi
- 8/10Chamblee Charter High SchoolGrades: 9-12Distance: 0.6 mi
Schools provided by the listing agent
- Elementary: Huntley Hills
- Middle: Chamblee
- High: Chamblee
Source: GAMLS. This data may not be complete. We recommend contacting the local school district to confirm school assignments for this home.
Get a cash offer in 3 minutes
Find out how much your home could sell for in as little as 3 minutes with a no-obligation cash offer.
Estimated market value$291,400
Get a cash offer in 3 minutes
Find out how much your home could sell for in as little as 3 minutes with a no-obligation cash offer.
Estimated market value
$291,400



