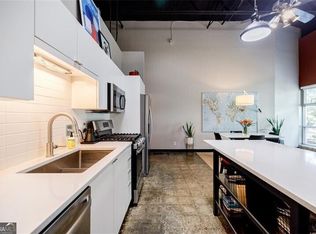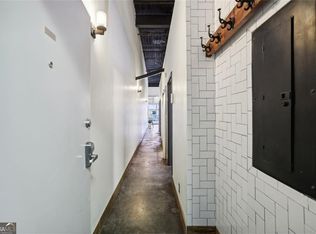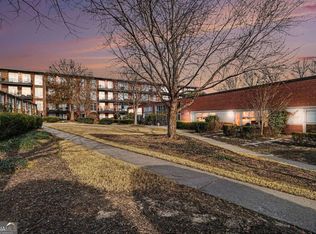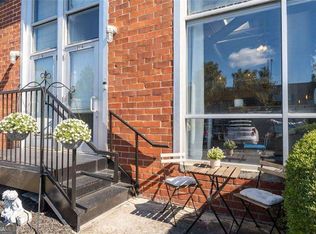Closed
$402,000
5200 Peachtree Rd APT 3113, Chamblee, GA 30341
2beds
1,280sqft
Condominium, Mid Rise
Built in 2002
-- sqft lot
$390,900 Zestimate®
$314/sqft
$2,208 Estimated rent
Home value
$390,900
$356,000 - $430,000
$2,208/mo
Zestimate® history
Loading...
Owner options
Explore your selling options
What's special
Experience true loft living in the highly sought after city of Chamblee. This well maintained end unit loft has it all. Open concept living space, large private covered patio, spacious primary and secondary bedrooms with en suite baths, oversized kitchen with granite counters, tons of cabinets and storage, SS appliances including newer refrigerator and gas oven/cooktop. Additional features include floor to ceiling windows, beautiful courtyard view, 10' ceilings, new water heater, polished concrete floors and 2 large walk-in closets. Amenities include a dog park, fitness room, direct access to the new Chamblee Rail Trail, being a few blocks to dozens of restaurants and retail stores, Chamblee MARTA station across the street, controlled access building and gated parking loft. This property comes with 2 deeded parking spaces. Welcome home!
Zillow last checked: 8 hours ago
Listing updated: July 23, 2025 at 09:10am
Listed by:
Kyle Embler 404-664-3436,
Ansley RE|Christie's Int'l RE
Bought with:
Tom P Anderson, 283324
Keller Williams Realty
Source: GAMLS,MLS#: 10393380
Facts & features
Interior
Bedrooms & bathrooms
- Bedrooms: 2
- Bathrooms: 2
- Full bathrooms: 2
- Main level bathrooms: 2
- Main level bedrooms: 2
Kitchen
- Features: Breakfast Bar, Pantry
Heating
- Central
Cooling
- Ceiling Fan(s), Central Air
Appliances
- Included: Dishwasher, Disposal, Electric Water Heater, Microwave, Refrigerator
- Laundry: Laundry Closet
Features
- Bookcases, Master On Main Level, Split Bedroom Plan, Walk-In Closet(s)
- Flooring: Tile
- Windows: Window Treatments
- Basement: None
- Number of fireplaces: 1
- Common walls with other units/homes: 1 Common Wall,End Unit,No One Below
Interior area
- Total structure area: 1,280
- Total interior livable area: 1,280 sqft
- Finished area above ground: 1,280
- Finished area below ground: 0
Property
Parking
- Total spaces: 2
- Parking features: Assigned, Attached, Garage
- Has attached garage: Yes
Accessibility
- Accessibility features: Accessible Entrance, Accessible Hallway(s), Accessible Kitchen
Features
- Levels: One
- Stories: 1
- Patio & porch: Patio
- Body of water: None
Lot
- Size: 1,306 sqft
- Features: Level, Zero Lot Line
Details
- Parcel number: 18 299 18 048
Construction
Type & style
- Home type: Condo
- Architectural style: Brick 4 Side,Contemporary
- Property subtype: Condominium, Mid Rise
- Attached to another structure: Yes
Materials
- Concrete
- Roof: Composition
Condition
- Resale
- New construction: No
- Year built: 2002
Utilities & green energy
- Sewer: Public Sewer
- Water: Public
- Utilities for property: Cable Available, Electricity Available, Natural Gas Available, Sewer Available, Water Available
Community & neighborhood
Security
- Security features: Fire Sprinkler System, Gated Community
Community
- Community features: Fitness Center, Gated, Sidewalks, Street Lights, Near Public Transport
Location
- Region: Chamblee
- Subdivision: Peachtree Malone
HOA & financial
HOA
- Has HOA: Yes
- Services included: Reserve Fund, Sewer, Trash
Other
Other facts
- Listing agreement: Exclusive Right To Sell
- Listing terms: Cash,Conventional,USDA Loan,VA Loan
Price history
| Date | Event | Price |
|---|---|---|
| 11/27/2024 | Sold | $402,000-3.1%$314/sqft |
Source: | ||
| 11/11/2024 | Pending sale | $415,000$324/sqft |
Source: | ||
| 10/10/2024 | Listed for sale | $415,000+246.1%$324/sqft |
Source: | ||
| 12/27/2010 | Sold | $119,900$94/sqft |
Source: Public Record Report a problem | ||
| 10/16/2010 | Listed for sale | $119,900-27.3%$94/sqft |
Source: NRT Atlanta #4135993 Report a problem | ||
Public tax history
| Year | Property taxes | Tax assessment |
|---|---|---|
| 2025 | -- | $159,840 +9.4% |
| 2024 | $4,070 +17.6% | $146,080 +3% |
| 2023 | $3,460 +0.3% | $141,840 +9.8% |
Find assessor info on the county website
Neighborhood: 30341
Nearby schools
GreatSchools rating
- 4/10Huntley Hills Elementary SchoolGrades: PK-5Distance: 1.6 mi
- 8/10Chamblee Middle SchoolGrades: 6-8Distance: 0.6 mi
- 8/10Chamblee Charter High SchoolGrades: 9-12Distance: 0.6 mi
Schools provided by the listing agent
- Elementary: Huntley Hills
- Middle: Chamblee
- High: Chamblee
Source: GAMLS. This data may not be complete. We recommend contacting the local school district to confirm school assignments for this home.
Get a cash offer in 3 minutes
Find out how much your home could sell for in as little as 3 minutes with a no-obligation cash offer.
Estimated market value
$390,900



