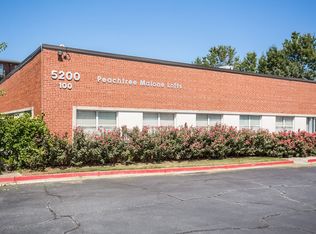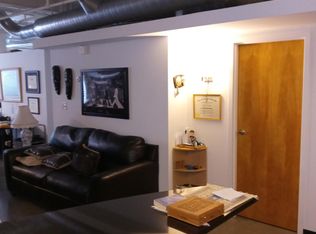COOLEST PAD IN THE ATL! Coveted Upscale loft END Unit. This beautiful open floor plan features 14 foot exposed ceilings, windows from floor to ceiling, newly updated bathroom, fresh paint, granite counter tops, SS appliances and an abundance of natural Light. Oversized covered balcony with privacy trellises. Your condo will be right next to the secured staircase with an assigned covered parking spot. Ample Guest parking, Onsite Fitness, Elevator, secured community. Condo is located in the gorgeous historic Chamblee/Brookhaven Area. This gated community is located within walking distance of Whole Foods, Yuzu Sushi, Urgent Care, Walmart, Marta Station, local park, and the Chamblee Rail Trail. All that downtown Chamblee has to offer! 2021-02-14
This property is off market, which means it's not currently listed for sale or rent on Zillow. This may be different from what's available on other websites or public sources.

