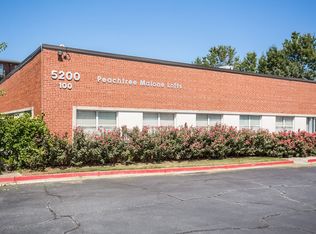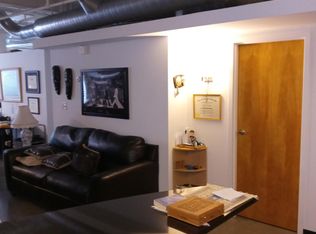Fabulous true loft. 14 foot ceilings, stained concrete floors. Open kitchen, great flex floor plan. Entry hall is a perfect for an art gallery. Master is enclosed to the ceiling for total privacy and features a large walk in closet. Floor to ceiling windows. Patio overlooks greenbelt. Two assigned parking spaces, workout facility, dog park. Walk to shopping, dining and Marta. Whole Foods coming soon. Pictures were taken when unit was vacant.
This property is off market, which means it's not currently listed for sale or rent on Zillow. This may be different from what's available on other websites or public sources.

