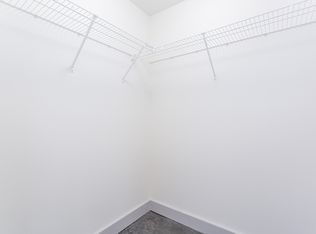Mid-century charm meets modern comfort in this historic 1-level loft in the heart of downtown Chamblee, featuring a seamless open-concept layout perfect for entertaining or relaxing. Step inside to soaring 16' ceilings and rich hardwood floors, and be greeted by a wall of windows and skylights that fill the main spaces with warm natural light. Start your morning sipping coffee on the private patio, then enjoy the sleek kitchen equipped with stainless steel appliances, custom lighting, a sizable island, and plenty of storage space. The primary bedroom features a large atrium with skylight, ample loft storage, a spacious walk-in closet, and a luxurious ensuite bath, while the second bedroom offers a large closet and full bath. Living here means access to fantastic community amenities including a fitness center, dog park, and secure parking with controlled access to buildings. You'll love being right on the Chamblee rail trail and conveniently located next to MARTA for recreation and commuting, with close proximity to Walmart, Whole Foods, and seemingly limitless dining options along Buford Highway. The location makes it easy to access most of Atlanta including Brookhaven, Buckhead, and Dunwoody. Pets welcome and water included in rent - come experience loft living at its finest! By submitting your information on this page you consent to being contacted by the Property Manager and RentEngine via SMS, phone, or email.
This property is off market, which means it's not currently listed for sale or rent on Zillow. This may be different from what's available on other websites or public sources.
