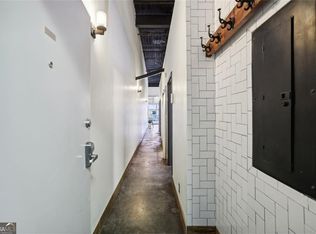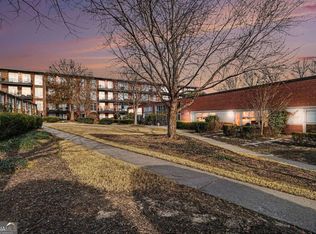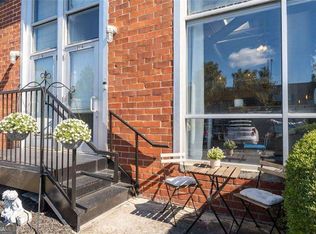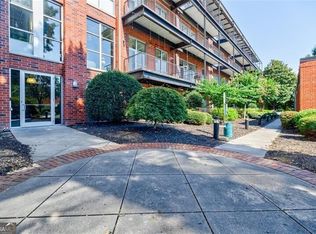Closed
$348,000
5200 Peachtree Rd APT 1104, Chamblee, GA 30341
2beds
--sqft
Condominium
Built in 1957
-- sqft lot
$344,700 Zestimate®
$--/sqft
$2,059 Estimated rent
Home value
$344,700
$317,000 - $372,000
$2,059/mo
Zestimate® history
Loading...
Owner options
Explore your selling options
What's special
Experience modern loft living in the heart of Chamblee. This sunlit, industrial style loft is nestled along the downtown corridor of Chamblee within walking distance of restaurants and retail stores. Boasting 2 bedrooms and 2 bathrooms, this residence offers an open-concept design with soaring ceilings, skylights and oversized windows that flood the home with natural light. The polished concrete floors and exposed ductwork add to the urban charm. The kitchen features stainless steel appliances, quartz countertops, plenty of cabinet storage space and a spacious island perfect for gatherings. The oversized primary suite offers a tranquil retreat with a large walk-in closet and ensuite bath. The bathroom features a separate tub, shower and dual vanity. The second bedroom is ideal for guests or a home office. A large private patio is accessed off of the living area with views of the interior courtyard, perfect for morning coffee, alfresco dining or relaxing. The community amenities include a fitness center, dog park, secure parking, MARTA and the Chamblee Rail Trail. Residents also enjoy convenient access to big box retail stores--Walmart, Lowe's, Costco, Whole Foods--as well as numerous restaurants and boutique stores. Welcome home!
Zillow last checked: 8 hours ago
Listing updated: August 25, 2025 at 06:28am
Listed by:
Kyle Embler 404-664-3436,
Ansley RE|Christie's Int'l RE
Bought with:
Non Mls Salesperson, 375345
Non-Mls Company
Source: GAMLS,MLS#: 10543158
Facts & features
Interior
Bedrooms & bathrooms
- Bedrooms: 2
- Bathrooms: 2
- Full bathrooms: 2
- Main level bathrooms: 2
- Main level bedrooms: 2
Heating
- Forced Air, Natural Gas
Cooling
- Ceiling Fan(s), Central Air
Appliances
- Included: Dishwasher, Disposal, Dryer, Electric Water Heater, Microwave, Refrigerator, Washer
- Laundry: Laundry Closet
Features
- Master On Main Level, Separate Shower, Walk-In Closet(s)
- Flooring: Tile
- Windows: Double Pane Windows, Skylight(s), Window Treatments
- Basement: None
- Has fireplace: No
- Common walls with other units/homes: 1 Common Wall
Interior area
- Total structure area: 0
- Finished area above ground: 0
- Finished area below ground: 0
Property
Parking
- Total spaces: 2
- Parking features: Assigned
Accessibility
- Accessibility features: Accessible Doors, Accessible Electrical and Environmental Controls, Accessible Elevator Installed, Accessible Hallway(s)
Features
- Levels: One
- Stories: 1
- Patio & porch: Patio
- Exterior features: Garden
- Fencing: Fenced
- Has view: Yes
- View description: City
- Body of water: None
Lot
- Size: 1,306 sqft
- Features: Level
Details
- Parcel number: 18 299 18 004
Construction
Type & style
- Home type: Condo
- Architectural style: Brick 4 Side,Contemporary
- Property subtype: Condominium
- Attached to another structure: Yes
Materials
- Concrete
- Roof: Composition
Condition
- Resale
- New construction: No
- Year built: 1957
Utilities & green energy
- Sewer: Public Sewer
- Water: Public
- Utilities for property: Cable Available, Electricity Available, High Speed Internet, Natural Gas Available, Phone Available, Sewer Available, Water Available
Green energy
- Water conservation: Low-Flow Fixtures
Community & neighborhood
Security
- Security features: Fire Sprinkler System, Key Card Entry
Community
- Community features: Fitness Center, Gated, Sidewalks, Street Lights, Near Public Transport, Walk To Schools, Near Shopping
Location
- Region: Chamblee
- Subdivision: Peachtree Malone
HOA & financial
HOA
- Has HOA: Yes
- HOA fee: $3,900 annually
- Services included: Insurance, Maintenance Structure, Maintenance Grounds, Reserve Fund, Security, Sewer, Trash, Water
Other
Other facts
- Listing agreement: Exclusive Right To Sell
- Listing terms: Cash,Conventional,VA Loan
Price history
| Date | Event | Price |
|---|---|---|
| 8/22/2025 | Sold | $348,000-3.1% |
Source: | ||
| 7/31/2025 | Pending sale | $359,000 |
Source: | ||
| 7/17/2025 | Price change | $359,000-2.7% |
Source: | ||
| 7/10/2025 | Price change | $369,000-2.6% |
Source: | ||
| 6/13/2025 | Listed for sale | $379,000+28.5% |
Source: | ||
Public tax history
| Year | Property taxes | Tax assessment |
|---|---|---|
| 2025 | -- | $139,920 +9.1% |
| 2024 | $3,438 +23.5% | $128,240 +4.6% |
| 2023 | $2,784 -17.4% | $122,600 -5.3% |
Find assessor info on the county website
Neighborhood: 30341
Nearby schools
GreatSchools rating
- 4/10Huntley Hills Elementary SchoolGrades: PK-5Distance: 1.6 mi
- 8/10Chamblee Middle SchoolGrades: 6-8Distance: 0.6 mi
- 8/10Chamblee Charter High SchoolGrades: 9-12Distance: 0.6 mi
Schools provided by the listing agent
- Elementary: Huntley Hills
- Middle: Chamblee
- High: Chamblee
Source: GAMLS. This data may not be complete. We recommend contacting the local school district to confirm school assignments for this home.
Get a cash offer in 3 minutes
Find out how much your home could sell for in as little as 3 minutes with a no-obligation cash offer.
Estimated market value
$344,700



