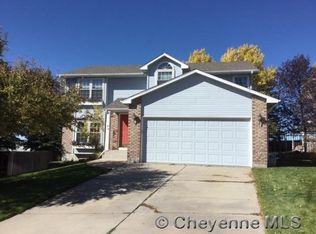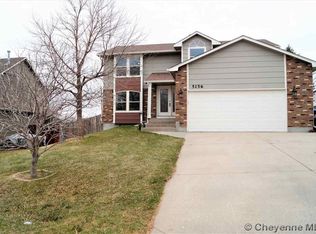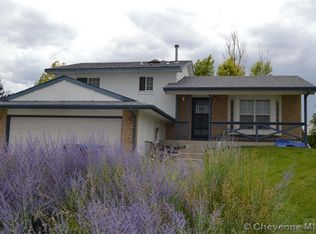Wonderful Quad level home. 5 bedrooms, 3 bathrooms, 2 car garage on large lot in a cul-de-sac. Great shed and green house located in back yard, beautiful landscaping. New carpet in living and family rooms. Updated kitchen with granite counter tops and updated baths. Central A/C. Walk out on 3rd level and gas log fireplace.
This property is off market, which means it's not currently listed for sale or rent on Zillow. This may be different from what's available on other websites or public sources.



