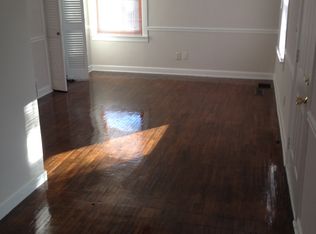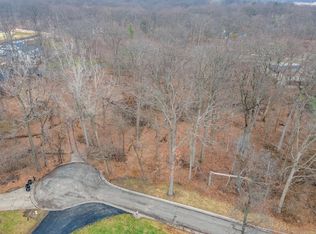Closed
$515,000
5200 N Washington Rd, Fort Wayne, IN 46804
4beds
2,628sqft
Single Family Residence
Built in 1960
1.01 Acres Lot
$520,100 Zestimate®
$--/sqft
$2,069 Estimated rent
Home value
$520,100
$473,000 - $572,000
$2,069/mo
Zestimate® history
Loading...
Owner options
Explore your selling options
What's special
Secluded Woodland Retreat in Prime Location in the City with Impeccable Updates and Dream Garage! This beautifully landscaped four (possible 5) bedroom retreat is tucked back in the woods on a scenic acre, with no HOA restrictions, across from FWCC and a block to Canterbury. A new U-shaped blacktop driveway welcomes you home, leading to both the main residence AND a 30x40 Custom-Built, heated and insulated Garage/Outbuilding—ideal for home business, hobbyists or car enthusiasts. Follow the stamped concrete walkway to the front door and feel the pride of ownership in every detail. Inside, the home has been thoughtfully and thoroughly updated—including the beautiful kitchens (yes, two!). The expansive walk-out basement offers incredible flexibility—perfect for entertaining or a private mother-in-law suite. With 3 fireplaces, a spacious Master En-Suite, cozy Four Season Room, and newer Roof, Windows, and HVAC, this home is move-in ready. Pet Lovers will appreciate the large, dual custom-built Dog Kennels, while added features like high-end security lighting ensure peace of mind. This is more than a house—it’s a private haven, fully equipped for modern living.
Zillow last checked: 8 hours ago
Listing updated: September 05, 2025 at 12:57pm
Listed by:
Lyla Moody Cell:260-440-1491,
American Dream Team Real Estate Brokers
Bought with:
Andrea Gates, RB14043376
Coldwell Banker Real Estate Group
Source: IRMLS,MLS#: 202530020
Facts & features
Interior
Bedrooms & bathrooms
- Bedrooms: 4
- Bathrooms: 2
- Full bathrooms: 2
- Main level bedrooms: 3
Bedroom 1
- Level: Main
Bedroom 2
- Level: Main
Dining room
- Level: Main
- Area: 180
- Dimensions: 15 x 12
Family room
- Level: Basement
- Area: 238
- Dimensions: 17 x 14
Kitchen
- Level: Main
- Area: 168
- Dimensions: 14 x 12
Living room
- Level: Main
- Area: 364
- Dimensions: 28 x 13
Heating
- Natural Gas, Forced Air
Cooling
- Central Air
Appliances
- Included: Range/Oven Hook Up Elec, Dishwasher, Microwave, Refrigerator, Washer, Electric Cooktop, Dryer-Gas, Electric Oven, Gas Water Heater
Features
- Bar, Bookcases, Ceiling Fan(s), Walk-In Closet(s), Entrance Foyer, Stand Up Shower, Main Level Bedroom Suite
- Windows: Window Treatments, Blinds
- Basement: Walk-Out Access,Finished,Exterior Entry
- Attic: Pull Down Stairs,Storage
- Number of fireplaces: 3
- Fireplace features: Dining Room, Family Room, Wood Burning, Basement, Wood Burning Stove
Interior area
- Total structure area: 2,628
- Total interior livable area: 2,628 sqft
- Finished area above ground: 1,600
- Finished area below ground: 1,028
Property
Parking
- Total spaces: 2
- Parking features: Attached, Garage Door Opener, Heated Garage, Garage Utilities, Asphalt
- Attached garage spaces: 2
- Has uncovered spaces: Yes
Features
- Levels: One
- Stories: 1
- Patio & porch: Deck, Porch Florida
- Exterior features: Kennel, Workshop
- Fencing: None
Lot
- Size: 1.01 Acres
- Dimensions: 341'x35'x318'x102'x141'x85'
- Features: Few Trees, City/Town/Suburb, Landscaped, Near Walking Trail
Details
- Additional structures: Outbuilding
- Parcel number: 021208354010.000074
- Zoning: R1
Construction
Type & style
- Home type: SingleFamily
- Architectural style: Ranch
- Property subtype: Single Family Residence
Materials
- Brick, Vinyl Siding
- Roof: Asphalt,Shingle
Condition
- New construction: No
- Year built: 1960
Utilities & green energy
- Gas: NIPSCO
- Sewer: City
- Water: City, Fort Wayne City Utilities
- Utilities for property: Cable Connected
Community & neighborhood
Security
- Security features: Smoke Detector(s)
Location
- Region: Fort Wayne
- Subdivision: None
Other
Other facts
- Listing terms: Cash,Conventional
- Road surface type: Paved
Price history
| Date | Event | Price |
|---|---|---|
| 9/5/2025 | Sold | $515,000 |
Source: | ||
| 8/19/2025 | Listed for sale | $515,000 |
Source: | ||
| 8/2/2025 | Pending sale | $515,000 |
Source: | ||
| 7/31/2025 | Listed for sale | $515,000-35.2% |
Source: | ||
| 7/1/2022 | Listing removed | $795,000 |
Source: | ||
Public tax history
| Year | Property taxes | Tax assessment |
|---|---|---|
| 2024 | $2,238 +1.9% | $198,700 +5.8% |
| 2023 | $2,195 -2.1% | $187,800 +1.9% |
| 2022 | $2,242 +4.7% | $184,300 +3.7% |
Find assessor info on the county website
Neighborhood: Westwood-Fairway
Nearby schools
GreatSchools rating
- 5/10Lindley Elementary SchoolGrades: PK-5Distance: 0.9 mi
- 4/10Portage Middle SchoolGrades: 6-8Distance: 1 mi
- 3/10Wayne High SchoolGrades: 9-12Distance: 5.3 mi
Schools provided by the listing agent
- Elementary: Lindley
- Middle: Portage
- High: Wayne
- District: Fort Wayne Community
Source: IRMLS. This data may not be complete. We recommend contacting the local school district to confirm school assignments for this home.
Get pre-qualified for a loan
At Zillow Home Loans, we can pre-qualify you in as little as 5 minutes with no impact to your credit score.An equal housing lender. NMLS #10287.
Sell for more on Zillow
Get a Zillow Showcase℠ listing at no additional cost and you could sell for .
$520,100
2% more+$10,402
With Zillow Showcase(estimated)$530,502

