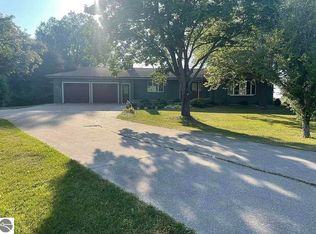Sold for $415,000
$415,000
5200 N Luce Rd, Alma, MI 48801
4beds
3,278sqft
Single Family Residence
Built in 1965
1.78 Acres Lot
$416,700 Zestimate®
$127/sqft
$2,991 Estimated rent
Home value
$416,700
Estimated sales range
Not available
$2,991/mo
Zestimate® history
Loading...
Owner options
Explore your selling options
What's special
Beautiful home located in the charming town of Alma, MI. This well-maintained home offers a perfect blend of both convenience and tranquility. Situated on 1.78 acres with a fenced in backyard, a tennis court (could be used for pickleball or basketball), a pole barn with electricity and an adorable A Frame outbuilding for storage or could be made into a "she shed". Outdoor living is a delight with a built-in gas grill on your patio overlooking your private fenced in backyard retreat, ideal for entertaining or unwinding. Inside, you will find updates galore. All new hard wood maple flooring and windows on main floor. New carpet throughout. New boiler in 2024. Fully remodeled kitchen in 2022 with new Quartz countertops! Two fireplaces, for those cozy winter evenings! Finished basement has marble flooring and a B-Dry Basement System! This home seamlessly combines modern amenities with a prime location, making it a perfect haven in Alma. Sale contingent on sellers finding suitable housing.
Zillow last checked: 8 hours ago
Listing updated: September 10, 2025 at 02:45pm
Listed by:
Lida Athearn 810-523-8206,
Athearn Realty
Bought with:
Dasia Barnhart, 6501392492
Modern Realty
Source: Realcomp II,MLS#: 20250026076
Facts & features
Interior
Bedrooms & bathrooms
- Bedrooms: 4
- Bathrooms: 4
- Full bathrooms: 2
- 1/2 bathrooms: 2
Heating
- Baseboard, Natural Gas
Features
- Basement: Finished
- Has fireplace: Yes
- Fireplace features: Family Room, Living Room
Interior area
- Total interior livable area: 3,278 sqft
- Finished area above ground: 2,478
- Finished area below ground: 800
Property
Parking
- Total spaces: 2
- Parking features: Two Car Garage, Attached
- Attached garage spaces: 2
Features
- Levels: Tri Level
- Entry location: GroundLevelwSteps
- Pool features: None
Lot
- Size: 1.78 Acres
- Dimensions: 275 x 283
Details
- Parcel number: 0100401000
- Special conditions: Short Sale No,Standard
Construction
Type & style
- Home type: SingleFamily
- Architectural style: Split Level
- Property subtype: Single Family Residence
Materials
- Brick
- Foundation: Basement, Poured
- Roof: Asphalt
Condition
- New construction: No
- Year built: 1965
Utilities & green energy
- Sewer: Septic Tank
- Water: Well
Community & neighborhood
Location
- Region: Alma
Other
Other facts
- Listing agreement: Exclusive Right To Sell
- Listing terms: Cash,Conventional,FHA,Va Loan
Price history
| Date | Event | Price |
|---|---|---|
| 6/13/2025 | Sold | $415,000+3.8%$127/sqft |
Source: | ||
| 5/2/2025 | Pending sale | $399,900$122/sqft |
Source: | ||
| 4/16/2025 | Listed for sale | $399,900$122/sqft |
Source: | ||
| 12/3/2024 | Listing removed | $399,900$122/sqft |
Source: | ||
| 12/3/2024 | Price change | $399,900-2.4%$122/sqft |
Source: | ||
Public tax history
| Year | Property taxes | Tax assessment |
|---|---|---|
| 2025 | $3,585 +7.2% | $164,000 +9.6% |
| 2024 | $3,344 | $149,700 +8.3% |
| 2023 | -- | $138,200 +13.7% |
Find assessor info on the county website
Neighborhood: 48801
Nearby schools
GreatSchools rating
- NALuce Road Elementary SchoolGrades: PK-1Distance: 1.1 mi
- 5/10Donald L. Pavlik Middle SchoolGrades: 6-8Distance: 2.4 mi
- 6/10Alma Senior High SchoolGrades: 9-12Distance: 2.3 mi
Get pre-qualified for a loan
At Zillow Home Loans, we can pre-qualify you in as little as 5 minutes with no impact to your credit score.An equal housing lender. NMLS #10287.
Sell with ease on Zillow
Get a Zillow Showcase℠ listing at no additional cost and you could sell for —faster.
$416,700
2% more+$8,334
With Zillow Showcase(estimated)$425,034
