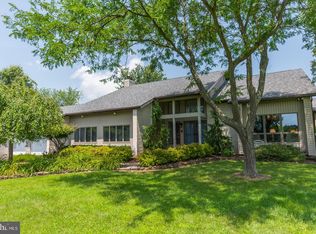Sold for $700,000
$700,000
5200 Moyer Rd, Pipersville, PA 18947
4beds
3,796sqft
Single Family Residence
Built in 1986
10.39 Acres Lot
$886,000 Zestimate®
$184/sqft
$5,146 Estimated rent
Home value
$886,000
$815,000 - $975,000
$5,146/mo
Zestimate® history
Loading...
Owner options
Explore your selling options
What's special
Awesome Location and set back from Moyer Road, offers a lot of privacy and seclusion!! The home is sitting on 10 acres which is mostly open, with a tree line in the rear of the property, and a pond to the left of the house. The front foyer contains (2) coat closets and tile floors which lead you to the large eat-in kitchen and open open family room layout featuring a fireplace and cathedral ceilings. Off of the family room is a large wood deck which looks out over the majority of the acreage. The mudroom offers an additional exit to the rear yard and washer/dryer. There is a separate formal dining room and and a sunken living room featuring hardwood floors. The Master Bedroom is located on the 1ST FLOOR ,and contains a sitting area and Master Bathroom!! The2nd floor has (3) more nice size bedrooms all with walk-in closets and a full bathroom. The basement has a large finished portion and a large unfinished area for additional storage. The large lot allows for many more possibilities to create additional outdoor living/entertaining space, a barn/ storage building or additional garage!!!!
Zillow last checked: 8 hours ago
Listing updated: December 07, 2023 at 11:59am
Listed by:
Mike Brown 215-669-3497,
Real of Pennsylvania
Bought with:
Laura Blaney, RS224090L
Keller Williams Real Estate-Doylestown
Source: Bright MLS,MLS#: PABU2058104
Facts & features
Interior
Bedrooms & bathrooms
- Bedrooms: 4
- Bathrooms: 3
- Full bathrooms: 2
- 1/2 bathrooms: 1
- Main level bathrooms: 2
- Main level bedrooms: 1
Basement
- Area: 1000
Heating
- Forced Air, Oil
Cooling
- Central Air, Electric
Appliances
- Included: Dishwasher, Disposal, Water Heater
- Laundry: Main Level
Features
- Primary Bath(s), Eat-in Kitchen, Family Room Off Kitchen, Formal/Separate Dining Room, Kitchen Island, Kitchen - Table Space
- Flooring: Carpet, Hardwood, Ceramic Tile
- Basement: Full,Partially Finished
- Number of fireplaces: 1
Interior area
- Total structure area: 3,796
- Total interior livable area: 3,796 sqft
- Finished area above ground: 2,796
- Finished area below ground: 1,000
Property
Parking
- Total spaces: 6
- Parking features: Garage Door Opener, Oversized, Driveway, Attached, Other
- Attached garage spaces: 2
- Uncovered spaces: 4
Accessibility
- Accessibility features: None
Features
- Levels: Three
- Stories: 3
- Patio & porch: Deck
- Pool features: None
Lot
- Size: 10.38 Acres
- Features: Pond, Private
Details
- Additional structures: Above Grade, Below Grade
- Parcel number: 34015036005
- Zoning: R1
- Special conditions: Standard
Construction
Type & style
- Home type: SingleFamily
- Architectural style: Colonial
- Property subtype: Single Family Residence
Materials
- Frame
- Foundation: Concrete Perimeter
- Roof: Shingle
Condition
- Good
- New construction: No
- Year built: 1986
Utilities & green energy
- Electric: 200+ Amp Service
- Sewer: On Site Septic
- Water: Well
Community & neighborhood
Location
- Region: Pipersville
- Subdivision: Plumstead
- Municipality: PLUMSTEAD TWP
Other
Other facts
- Listing agreement: Exclusive Right To Sell
- Listing terms: Conventional
- Ownership: Fee Simple
Price history
| Date | Event | Price |
|---|---|---|
| 12/7/2023 | Sold | $700,000$184/sqft |
Source: | ||
| 10/27/2023 | Pending sale | $700,000$184/sqft |
Source: | ||
| 9/27/2023 | Listed for sale | $700,000+57.8%$184/sqft |
Source: | ||
| 10/12/2019 | Listing removed | $443,576$117/sqft |
Source: Auction.com Report a problem | ||
| 10/11/2019 | Price change | $443,576-0.3%$117/sqft |
Source: Auction.com Report a problem | ||
Public tax history
| Year | Property taxes | Tax assessment |
|---|---|---|
| 2025 | $2,552 -72.8% | $14,120 -72.8% |
| 2024 | $9,397 +7.4% | $52,000 |
| 2023 | $8,748 +1.1% | $52,000 |
Find assessor info on the county website
Neighborhood: 18947
Nearby schools
GreatSchools rating
- 8/10Groveland El SchoolGrades: K-6Distance: 3.2 mi
- 8/10Tohickon Middle SchoolGrades: 7-9Distance: 2.8 mi
- 10/10Central Bucks High School-EastGrades: 10-12Distance: 4.8 mi
Schools provided by the listing agent
- District: Central Bucks
Source: Bright MLS. This data may not be complete. We recommend contacting the local school district to confirm school assignments for this home.
Get a cash offer in 3 minutes
Find out how much your home could sell for in as little as 3 minutes with a no-obligation cash offer.
Estimated market value$886,000
Get a cash offer in 3 minutes
Find out how much your home could sell for in as little as 3 minutes with a no-obligation cash offer.
Estimated market value
$886,000
