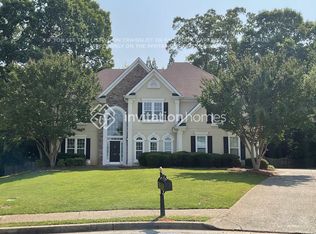Introducing the most spectacular gated estate in Suwanee on over 14 acres with custom sophistication and style. This awe-inspiring property features expansive private grounds and endless options of entertainment and relaxation. You will enjoy 6 Full kitchens featuring Subzero and Viking appliances, combined with 2 kitchenettes. The main Kitchen features a large scullery and walk-in pantry with a remote-controlled pantry shelving system. There is a second full kitchen just steps away with access to the covered porch and outdoor kitchen. The primary suite on the main levels is the perfect retreat with a covered balcony, large fireplace, his and hers bathrooms and his and hers custom closets. Upstairs you will enjoy more entertainment spaces, a kitchen, private rooms all featuring ensuites and custom closets. In addition to a walkup attic with custom cabinetry throughout. The elevator can be used to access the 3-floors. The terrace level features a true theatre, large game room, full kitchen, fireplace, multiple French doors to the walkout pool area, large bedroom, sitting room and full bath with steam shower and barber area. The enormous, heated saltwater pool can be enjoyed all year around with a retractable cover. The large outdoor stone fireplace is a perfect place to relax and walk over to grab a game of basketball on the court. The pool house features a large area that is currently a gym with another kitchen and bath. The extensive gardens are just behind the pool house. The garage is equipped for over 10-cars with custom flooring, cabinetry and HVAC. Your guests can enjoy ultimate privacy in one of the multiple apartments. The estate's luxe interior is matched by its manicured exterior, with professionally landscaped gardens that bloom in vibrant colors throughout the seasons. The lush greenery leads you to the private lake, where you can enjoy serene moments fishing from the dock or a leisurely ride on a paddleboat. Two gated entrances provide convenience and security, making this property ideal for entertaining and valet parking for your guests. This extraordinary property is more than a home; it is a sanctuary designed for those who seek the ultimate in luxury living. With every imaginable amenity and an unparalleled level of craftsmanship, this estate is truly a masterpiece that must be experienced to be believed.
This property is off market, which means it's not currently listed for sale or rent on Zillow. This may be different from what's available on other websites or public sources.
