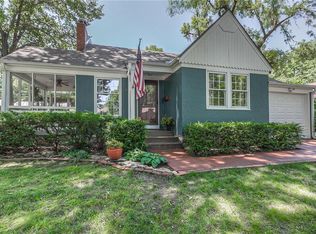Charming 1940s Bungalow! Living Room has wood floors, fireplace and access to a martini deck! Dining Room open to Kitchen and Living Room with Wood Floors too! New light! Kitchen has updated flooring and new gas stove! Main level Master and secondary bedroom wood floor. Tiled Shower over Tub with corner vanity. Fresh paint through out the home! Finished Basement has a second fireplace, large Rec Room and big storage closet, plus a 2nd full bath. Additional storage and laundry can be found in unfinished basement!
This property is off market, which means it's not currently listed for sale or rent on Zillow. This may be different from what's available on other websites or public sources.
