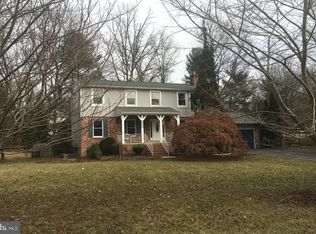This fabulous, updated 5 bedroom, 3 bath home is move-in ready! Open floor plan, huge rooms, easy livin'! Gi-normous living room with wood floors. Open, eat-in kitchen with quartz counters, upgraded stainless steel appliances. Slider to screened in deck overlooking lovely, flat backyard. 3 bedrooms on the main level with hardwoods. 2 full updated baths. Lower level has a rec room with slider to back yard. 2 additional bedrooms, and a full bath. Theres plenty of storage and a spacious one car garage, and a 2 car carport. No CPRA. Walk to Centennial Park, Wilde Lake and all downtown Columbia has to offer. Close to everything! Hurry, at this price and condition this one will go FAST!!!
This property is off market, which means it's not currently listed for sale or rent on Zillow. This may be different from what's available on other websites or public sources.

