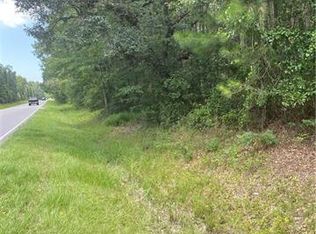Closed
Price Unknown
5200 Lower Bay Rd, Saint Louis, MS 39520
3beds
2,267sqft
Residential, Single Family Residence
Built in 2008
1.7 Acres Lot
$301,500 Zestimate®
$--/sqft
$2,590 Estimated rent
Home value
$301,500
$250,000 - $362,000
$2,590/mo
Zestimate® history
Loading...
Owner options
Explore your selling options
What's special
Fantastic property with two houses and three parcels totaling 7.2 acres! Front parcel with main home zoned neighborhood commercial (1.7 acres). The main home features a foyer, large living room with step up ceiling and hidden rope lighting for ambiance. Large kitchen dining area includes stainless appliances, granite counters and large pantry. All appliances remain. Extra large main bedroom with huge walk-in closet and spacious bath with large tub and separate shower. Both guest bedrooms are good sized and have lots of closet space. Covered back patio to with pleasing views of the property. Guest house has 2 bedrooms and 1 bath. Large storage building. Back 4 acres is wooded for extra privacy. Close to shopping and entertainment! So many possibilities with this unique property!!
Zillow last checked: 8 hours ago
Listing updated: May 20, 2025 at 10:12am
Listed by:
Jon W Ritten 228-363-0648,
RE/MAX Coast Delta Realty
Bought with:
Vicki R Estapa, B24525
HL Raymond Properties, LLC
Source: MLS United,MLS#: 4103864
Facts & features
Interior
Bedrooms & bathrooms
- Bedrooms: 3
- Bathrooms: 3
- Full bathrooms: 2
- 1/2 bathrooms: 1
Heating
- Central, Electric
Cooling
- Central Air, Electric
Appliances
- Included: Dishwasher, Double Oven, Electric Range, Microwave, Refrigerator, Stainless Steel Appliance(s)
Features
- Ceiling Fan(s), Entrance Foyer, Granite Counters, High Ceilings, Pantry, Soaking Tub, Tray Ceiling(s), Walk-In Closet(s)
- Flooring: Carpet, Ceramic Tile
- Doors: Sliding Doors
- Has fireplace: No
Interior area
- Total structure area: 2,267
- Total interior livable area: 2,267 sqft
Property
Parking
- Total spaces: 3
- Parking features: Attached Carport, Garage Faces Side
- Garage spaces: 1
- Carport spaces: 2
- Covered spaces: 3
Features
- Levels: One
- Stories: 1
- Exterior features: Private Yard
Lot
- Size: 1.70 Acres
- Dimensions: 247 x 1268
- Features: Level
Details
- Additional structures: Residence, Workshop
- Parcel number: 163005026.000
Construction
Type & style
- Home type: SingleFamily
- Architectural style: Ranch
- Property subtype: Residential, Single Family Residence
Materials
- Brick
- Foundation: Slab
- Roof: Architectural Shingles
Condition
- New construction: No
- Year built: 2008
Utilities & green energy
- Sewer: Septic Tank
- Water: Well
- Utilities for property: Electricity Connected
Community & neighborhood
Location
- Region: Saint Louis
- Subdivision: Metes And Bounds
Price history
| Date | Event | Price |
|---|---|---|
| 5/19/2025 | Sold | -- |
Source: MLS United #4103864 Report a problem | ||
| 3/24/2025 | Pending sale | $380,000$168/sqft |
Source: MLS United #4103864 Report a problem | ||
| 2/14/2025 | Price change | $380,000-6.1%$168/sqft |
Source: MLS United #4103864 Report a problem | ||
| 5/28/2024 | Price change | $404,900-3.6%$179/sqft |
Source: MLS United #4076445 Report a problem | ||
| 4/12/2024 | Listed for sale | $419,900+62.1%$185/sqft |
Source: MLS United #4076445 Report a problem | ||
Public tax history
| Year | Property taxes | Tax assessment |
|---|---|---|
| 2024 | $2,695 -0.4% | $28,069 -1.3% |
| 2023 | $2,707 -0.1% | $28,435 |
| 2022 | $2,708 +182.5% | $28,435 +61.9% |
Find assessor info on the county website
Neighborhood: 39520
Nearby schools
GreatSchools rating
- 4/10South Hancock Elementary SchoolGrades: PK-5Distance: 2.6 mi
- 6/10Hancock Middle SchoolGrades: 6-8Distance: 6.4 mi
- 8/10Hancock High SchoolGrades: 9-12Distance: 6.4 mi
Schools provided by the listing agent
- Elementary: Gulfview
- Middle: Hancock Middle School
- High: Hancock
Source: MLS United. This data may not be complete. We recommend contacting the local school district to confirm school assignments for this home.
