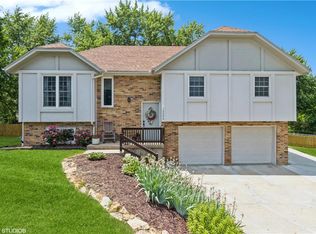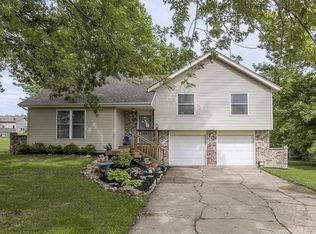Spacious home with over 1/2 acre in western Shawnee! Large bedrooms, Loft bedroom is HUGE, Eat-in kitchen and formal dining, Walk-out, Sub-basement, Fenced yard, New flooring, New carpet, New windows, Newer appliances, Newer roof. This home is ready for you to add your touches and make it your new home! Located in the award-winning De Soto School District. Close to Stump Park and Streamways Trails. Easy access to I-435, K-7, I-70! Agent to confirm all measurements and square footage.
This property is off market, which means it's not currently listed for sale or rent on Zillow. This may be different from what's available on other websites or public sources.

