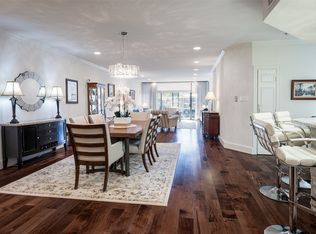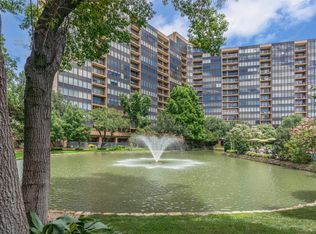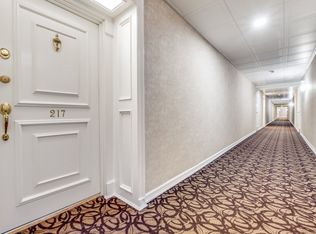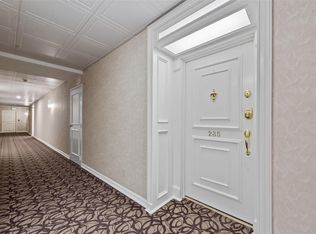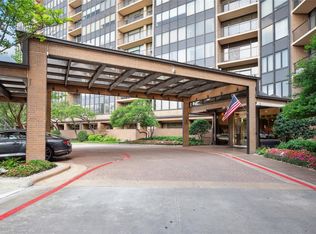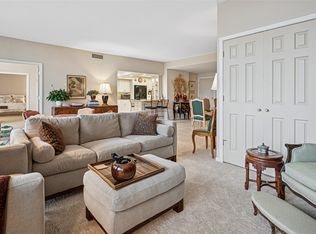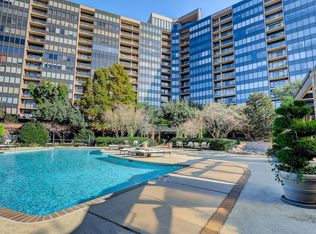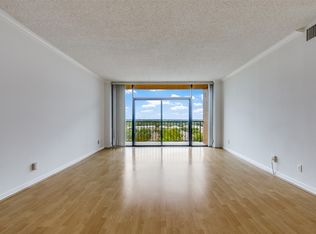I Am Pleased To Present A Remarkable Opportunity For Your Consideration At The Bonaventure. Proudly Situated In One Of The Finest Hi-Rise Condominiums In Dallas, Unit 821 Offers 3 Bedrooms, 3 Baths, Family Room, Study, Generously Sized Master, And Secondary Bedrooms With Approximately 2,272 Enjoyable Square Feet. This Property Is Bursting With Potential. Unit 821 Offers A Unique Interplay Of The Interior, Which Is Flooded With Natural Light, And Exterior Spaces Which Provide Great Views, And Outdoor Entertainment Areas. This Prime Location Offers Unbeatable Convenience To Fine Dining, Exceptional Shopping, Entertainment And Easy Access To Major Highways Via North Dallas Tollway. You’ll Brag About The Amenities Offered: Elevator, 24 Hour Concierge Service, Amazing Fitness Center, Indoor And Outdoor Pools, Sauna, Spa, Tennis Courts, Jogging Path, Dog Park, And Playground. Although This Unit Needs TLC, However The Opportunity Is Endless; It Can Sparkle. Take A Look And Let Your Imagination Soar!
For sale
$535,000
5200 Keller Springs Rd APT 821, Dallas, TX 75248
3beds
2,272sqft
Est.:
Condominium, Multi Family
Built in 1981
-- sqft lot
$519,200 Zestimate®
$235/sqft
$1,486/mo HOA
What's special
Outdoor entertainment areas
- 313 days |
- 137 |
- 3 |
Zillow last checked: 8 hours ago
Listing updated: December 20, 2025 at 08:05am
Listed by:
Geri Cook-Lenahan 0324003 214-682-9108,
Coldwell Banker Realty Plano 972-596-9100
Source: NTREIS,MLS#: 20856595
Tour with a local agent
Facts & features
Interior
Bedrooms & bathrooms
- Bedrooms: 3
- Bathrooms: 3
- Full bathrooms: 3
Primary bedroom
- Features: Ceiling Fan(s), Dual Sinks, En Suite Bathroom, Jetted Tub, Linen Closet, Sitting Area in Primary, Walk-In Closet(s)
- Level: First
- Dimensions: 17 x 15
Bedroom
- Dimensions: 15 x 12
Bedroom
- Features: Ceiling Fan(s), Split Bedrooms
- Level: First
- Dimensions: 19 x 13
Den
- Features: Built-in Features
- Level: First
- Dimensions: 16 x 12
Dining room
- Level: First
- Dimensions: 15 x 10
Kitchen
- Features: Built-in Features, Eat-in Kitchen, Pantry, Solid Surface Counters
- Level: First
- Dimensions: 14 x 10
Living room
- Level: First
- Dimensions: 17 x 15
Utility room
- Features: Built-in Features, Closet
- Level: First
- Dimensions: 7 x 3
Heating
- Electric
Cooling
- Central Air, Ceiling Fan(s), Electric
Appliances
- Included: Dishwasher, Electric Cooktop, Electric Oven, Electric Water Heater, Disposal, Gas Water Heater, Microwave, Refrigerator
- Laundry: Electric Dryer Hookup, In Hall
Features
- Built-in Features, Chandelier, Central Vacuum, Decorative/Designer Lighting Fixtures, Eat-in Kitchen, High Speed Internet, Open Floorplan, Cable TV, Walk-In Closet(s)
- Flooring: Carpet, Ceramic Tile
- Windows: Window Coverings
- Has basement: No
- Has fireplace: No
Interior area
- Total interior livable area: 2,272 sqft
Video & virtual tour
Property
Parking
- Total spaces: 1
- Parking features: Assigned, Covered, Garage
- Attached garage spaces: 1
Features
- Levels: One
- Stories: 1
- Patio & porch: Terrace
- Exterior features: Outdoor Grill
- Pool features: Cabana, Fenced, Indoor, Outdoor Pool, Pool
Lot
- Size: 7.6 Acres
- Features: Subdivision
Details
- Parcel number: 0029N800000100821
Construction
Type & style
- Home type: Condo
- Architectural style: Traditional,High Rise
- Property subtype: Condominium, Multi Family
- Attached to another structure: Yes
Materials
- Brick
- Foundation: Pillar/Post/Pier
- Roof: Composition,Flat
Condition
- Year built: 1981
Utilities & green energy
- Sewer: Public Sewer
- Water: Public
- Utilities for property: Sewer Available, Water Available, Cable Available
Green energy
- Energy efficient items: Insulation
Community & HOA
Community
- Features: Gated
- Security: Carbon Monoxide Detector(s), Fire Alarm, Security Gate, Gated Community, Key Card Entry, Smoke Detector(s), Security Guard
- Subdivision: Bonaventure Condo
HOA
- Has HOA: Yes
- Services included: All Facilities, Maintenance Grounds, Pest Control, Sewer, Security, Water
- HOA fee: $1,486 monthly
- HOA name: Worth Ross
- HOA phone: 972-503-5200
Location
- Region: Dallas
Financial & listing details
- Price per square foot: $235/sqft
- Tax assessed value: $568,000
- Annual tax amount: $12,695
- Date on market: 2/28/2025
- Cumulative days on market: 313 days
- Listing terms: Cash,Conventional,Trust Conveyance
Estimated market value
$519,200
$493,000 - $545,000
$3,560/mo
Price history
Price history
| Date | Event | Price |
|---|---|---|
| 2/28/2025 | Listed for sale | $535,000$235/sqft |
Source: NTREIS #20856595 Report a problem | ||
Public tax history
Public tax history
| Year | Property taxes | Tax assessment |
|---|---|---|
| 2025 | $12,648 +241.6% | $568,000 |
| 2024 | $3,703 +1.4% | $568,000 +6.4% |
| 2023 | $3,651 -27% | $533,920 |
Find assessor info on the county website
BuyAbility℠ payment
Est. payment
$4,996/mo
Principal & interest
$2578
HOA Fees
$1486
Other costs
$932
Climate risks
Neighborhood: 75248
Nearby schools
GreatSchools rating
- 4/10George Herbert Walker Bush Elementary SchoolGrades: PK-5Distance: 2.6 mi
- 4/10Ewell D Walker Middle SchoolGrades: 6-8Distance: 3.4 mi
- 3/10W T White High SchoolGrades: 9-12Distance: 3.6 mi
Schools provided by the listing agent
- Elementary: Bush
- Middle: Walker
- High: White
- District: Dallas ISD
Source: NTREIS. This data may not be complete. We recommend contacting the local school district to confirm school assignments for this home.
- Loading
- Loading
