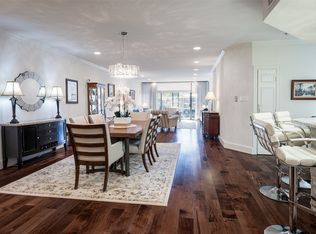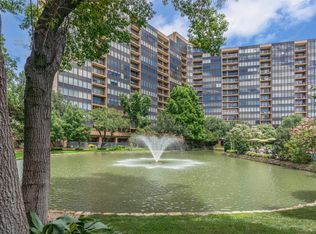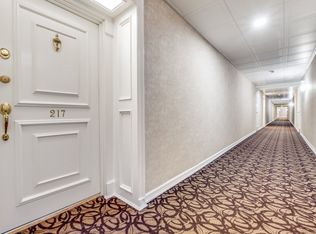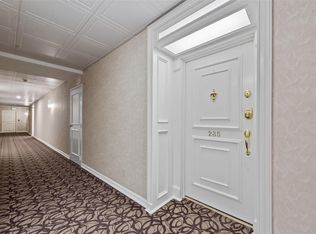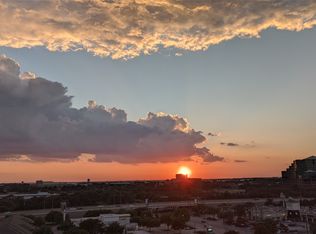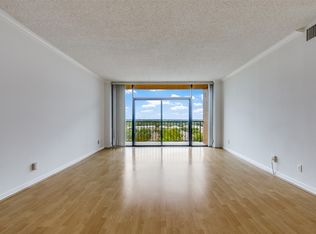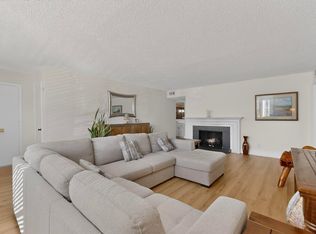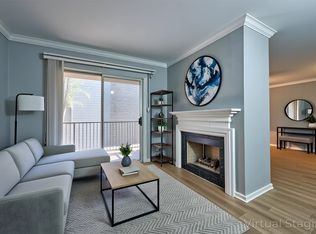This beautifully updated condo boasts stunning city views, a modern kitchen, and renovated bathrooms with stylish LVT flooring throughout.
The full-service building offers 24-7 concierge and security, indoor-outdoor pools, hot tubs, saunas, a gym, tennis courts, valet parking, playground, koi pond, padded walking trail, and EV charging stations. Two community rooms provide versatile spaces for both large events and intimate gatherings.
The monthly assessment covers exterior insurance, maintenance, water, sewer, trash, and cable TV. A Homeowners Warranty transfers to new owner & includes full coverage of HVAC and plumbing. Seller will pay the Special Assessment in full with a full-price offer. Experience resort-style living with ultimate convenience in this prime location!
For sale
$343,999
5200 Keller Springs Rd APT 815, Dallas, TX 75248
2beds
1,685sqft
Est.:
Condominium, Multi Family
Built in 1981
-- sqft lot
$-- Zestimate®
$204/sqft
$1,104/mo HOA
What's special
Indoor-outdoor poolsTennis courtsKoi pondModern kitchenRenovated bathroomsHot tubsPadded walking trail
- 326 days |
- 283 |
- 5 |
Zillow last checked: 8 hours ago
Listing updated: February 24, 2026 at 08:13am
Listed by:
Kathryn Mark 0613417 817-510-5700,
StarCrest Realty 817-510-5700
Source: NTREIS,MLS#: 20896659
Tour with a local agent
Facts & features
Interior
Bedrooms & bathrooms
- Bedrooms: 2
- Bathrooms: 2
- Full bathrooms: 2
Primary bedroom
- Features: En Suite Bathroom, Walk-In Closet(s)
- Level: First
- Dimensions: 25 x 16
Bedroom
- Level: First
- Dimensions: 17 x 12
Primary bathroom
- Features: Dual Sinks, En Suite Bathroom, Garden Tub/Roman Tub, Stone Counters, Separate Shower
- Level: First
- Dimensions: 11 x 10
Dining room
- Level: First
- Dimensions: 17 x 15
Kitchen
- Features: Breakfast Bar, Solid Surface Counters
- Level: First
- Dimensions: 13 x 11
Living room
- Level: First
- Dimensions: 15 x 14
Utility room
- Features: Closet
- Level: First
- Dimensions: 1 x 1
Heating
- Central, Electric
Cooling
- Central Air, Ceiling Fan(s)
Appliances
- Included: Dishwasher, Electric Range, Disposal, Microwave, Refrigerator, Wine Cooler
- Laundry: Washer Hookup, Electric Dryer Hookup, In Hall
Features
- Decorative/Designer Lighting Fixtures, High Speed Internet, Open Floorplan, Cable TV
- Flooring: Ceramic Tile, Luxury Vinyl Plank
- Has basement: No
- Has fireplace: No
Interior area
- Total interior livable area: 1,685 sqft
Video & virtual tour
Property
Parking
- Total spaces: 1
- Parking features: Assigned, Carport, Electric Gate, Electric Vehicle Charging Station(s), Gated, On Site, Parking Lot
- Garage spaces: 1
Features
- Levels: One
- Stories: 1
- Patio & porch: Patio, Balcony, Covered
- Exterior features: Balcony, Outdoor Grill, Tennis Court(s)
- Pool features: Pool, Community
Lot
- Size: 7.6 Acres
Details
- Parcel number: 0029N800000100815
Construction
Type & style
- Home type: Condo
- Architectural style: High Rise
- Property subtype: Condominium, Multi Family
Materials
- Foundation: Slab
Condition
- Year built: 1981
Utilities & green energy
- Utilities for property: Electricity Available, Electricity Connected, Cable Available
Community & HOA
Community
- Features: Concierge, Fitness Center, Fenced Yard, Park, Pickleball, Pool, Tennis Court(s), Community Mailbox, Gated
- Security: Gated Community, Key Card Entry, Security Guard
- Subdivision: Bonaventure Condo
HOA
- Has HOA: Yes
- Amenities included: Concierge
- Services included: All Facilities, Association Management, Maintenance Structure, Pest Control, Sewer, Security, Trash, Water
- HOA fee: $1,104 monthly
- HOA name: Bonaventure
- HOA phone: 972-503-5200
Location
- Region: Dallas
Financial & listing details
- Price per square foot: $204/sqft
- Tax assessed value: $360,000
- Annual tax amount: $8,474
- Date on market: 4/9/2025
- Cumulative days on market: 327 days
- Exclusions: curtains in secondary bedrooms
- Electric utility on property: Yes
Estimated market value
Not available
Estimated sales range
Not available
$2,834/mo
Price history
Price history
| Date | Event | Price |
|---|---|---|
| 11/12/2025 | Price change | $343,999-1.7%$204/sqft |
Source: NTREIS #20896659 Report a problem | ||
| 8/21/2025 | Price change | $349,999+16.7%$208/sqft |
Source: NTREIS #20896659 Report a problem | ||
| 7/9/2025 | Price change | $299,999-7.6%$178/sqft |
Source: NTREIS #20896659 Report a problem | ||
| 6/24/2025 | Price change | $324,815-0.1%$193/sqft |
Source: NTREIS #20896659 Report a problem | ||
| 6/9/2025 | Price change | $325,000-1.5%$193/sqft |
Source: NTREIS #20896659 Report a problem | ||
| 5/29/2025 | Price change | $330,000-10.4%$196/sqft |
Source: NTREIS #20896659 Report a problem | ||
| 5/24/2025 | Price change | $368,150-2.6%$218/sqft |
Source: NTREIS #20896659 Report a problem | ||
| 5/7/2025 | Price change | $378,150-5.4%$224/sqft |
Source: NTREIS #20896659 Report a problem | ||
| 4/9/2025 | Listed for sale | $399,750+80.1%$237/sqft |
Source: NTREIS #20896659 Report a problem | ||
| 5/14/2021 | Sold | -- |
Source: NTREIS #14529686 Report a problem | ||
| 4/27/2021 | Pending sale | $222,000$132/sqft |
Source: NTREIS #14529686 Report a problem | ||
| 3/29/2021 | Price change | $222,000-4.7%$132/sqft |
Source: NTREIS #14529686 Report a problem | ||
| 3/10/2021 | Price change | $233,000-4.5%$138/sqft |
Source: NTREIS #14529686 Report a problem | ||
| 3/9/2021 | Listed for sale | $244,000$145/sqft |
Source: NTREIS #14529686 Report a problem | ||
Public tax history
Public tax history
| Year | Property taxes | Tax assessment |
|---|---|---|
| 2025 | $615 -37% | $360,000 -5% |
| 2024 | $978 +5.1% | $379,130 +84.9% |
| 2023 | $930 | $205,000 |
Find assessor info on the county website
BuyAbility℠ payment
Est. payment
$3,201/mo
Principal & interest
$1618
HOA Fees
$1104
Property taxes
$479
Climate risks
Neighborhood: 75248
Nearby schools
GreatSchools rating
- 4/10George Herbert Walker Bush Elementary SchoolGrades: PK-5Distance: 2.6 mi
- 4/10Ewell D Walker Middle SchoolGrades: 6-8Distance: 3.4 mi
- 3/10W T White High SchoolGrades: 9-12Distance: 3.6 mi
Schools provided by the listing agent
- Elementary: Bush
- Middle: Walker
- High: White
- District: Dallas ISD
Source: NTREIS. This data may not be complete. We recommend contacting the local school district to confirm school assignments for this home.
