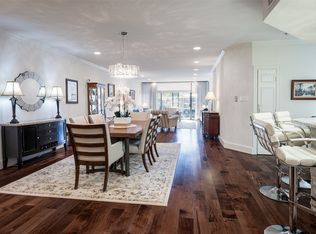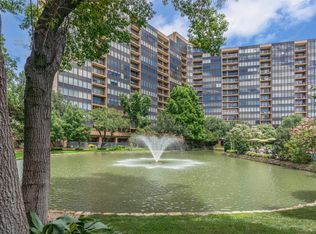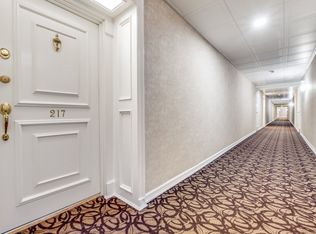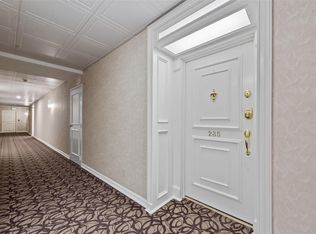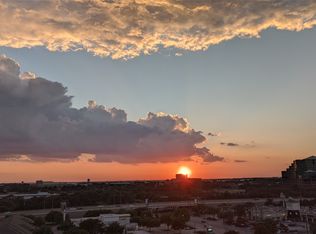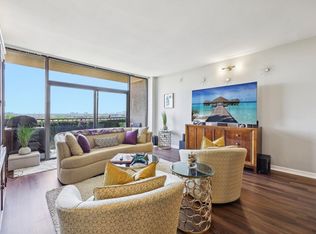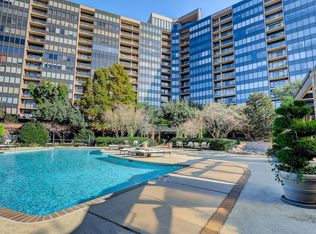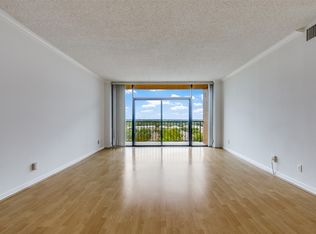Updated Florence Floorplan that Faces the Pool! This floorplan is rarely available. Seller will pay the Entire Assessment at Closing. Has the largest patio. Tons of Additional Storage has been added in every room. The living room has the Alcove that can easily be an office or TV room. Tile entry and then Berber Carpet throughout. The Alcove has added closets for storage. The kitchen bar has both drawers and cabinets underneath. Also 2 Tray size cabinets. Double Oven and Granite Countertops. Both Baths have Raised Countertops. The 2nd bedroom has additional storage in closet. The Primary has additional closets and built in cabinets, drawers and hidden safe. This unit faces Southwest and the Kaboom Town Fireworks! All furniture available for purchase. Residents of The Bonaventure enjoy resort-style amenities, including: 24-7 concierge and valet parking, Indoor and outdoor pools, State of the Art fitness center with wet and dry saunas, One Sixth Mile Walking and jogging trail through beautifully maintained gardens, Tennis and Pickleball courts, Meeting and entertainment rooms for private gatherings.
For sale
Price cut: $26K (12/18)
$389,000
5200 Keller Springs Rd APT 632, Dallas, TX 75248
2beds
1,863sqft
Est.:
Condominium
Built in 1981
-- sqft lot
$-- Zestimate®
$209/sqft
$1,220/mo HOA
What's special
Granite countertopsLargest patioTile entry
- 335 days |
- 106 |
- 7 |
Likely to sell faster than
Zillow last checked: 8 hours ago
Listing updated: December 18, 2025 at 10:14am
Listed by:
Paula Guthrie 0340889 888-455-6040,
Fathom Realty LLC 888-455-6040
Source: NTREIS,MLS#: 20833238
Tour with a local agent
Facts & features
Interior
Bedrooms & bathrooms
- Bedrooms: 2
- Bathrooms: 2
- Full bathrooms: 2
Primary bedroom
- Features: En Suite Bathroom, Linen Closet, Walk-In Closet(s)
- Level: First
- Dimensions: 17 x 17
Primary bathroom
- Features: Built-in Features, Dual Sinks, En Suite Bathroom, Granite Counters, Separate Shower
- Level: First
Bonus room
- Level: First
- Dimensions: 12 x 10
Dining room
- Level: First
- Dimensions: 15 x 15
Other
- Features: Built-in Features, Granite Counters
- Level: First
Kitchen
- Features: Breakfast Bar, Built-in Features, Granite Counters, Pantry
- Level: First
- Dimensions: 12 x 12
Living room
- Level: First
- Dimensions: 23 x 17
Heating
- Electric
Cooling
- Central Air, Ceiling Fan(s), Electric
Appliances
- Included: Double Oven, Dishwasher, Electric Cooktop, Electric Oven, Electric Water Heater, Disposal, Refrigerator
- Laundry: Electric Dryer Hookup, In Hall
Features
- Built-in Features, Elevator, Granite Counters, High Speed Internet, Pantry, Cable TV, Walk-In Closet(s)
- Flooring: Carpet, Ceramic Tile
- Windows: Window Coverings
- Has basement: No
- Has fireplace: No
Interior area
- Total interior livable area: 1,863 sqft
Video & virtual tour
Property
Parking
- Total spaces: 1
- Parking features: Additional Parking, Concrete, Electric Gate, Electric Vehicle Charging Station(s), Garage, Garage Door Opener, Gated, Valet
- Attached garage spaces: 1
Features
- Levels: One
- Stories: 1
- Patio & porch: Covered
- Exterior features: Garden, Gas Grill, Lighting, Playground, Tennis Court(s)
- Pool features: Gunite, Heated, Indoor, In Ground, Outdoor Pool, Pool, Community
- Has spa: Yes
- Spa features: Community, Hot Tub
- Fencing: Brick,Fenced
Lot
- Size: 7.6 Acres
Details
- Parcel number: 0029N800000100632
Construction
Type & style
- Home type: Condo
- Property subtype: Condominium
Materials
- Concrete
- Roof: Concrete
Condition
- Year built: 1981
Utilities & green energy
- Sewer: Public Sewer
- Water: Public
- Utilities for property: Electricity Connected, Phone Available, Sewer Available, Water Available, Cable Available
Community & HOA
Community
- Features: Fitness Center, Fenced Yard, Playground, Pickleball, Pool, Sauna, Tennis Court(s), Trails/Paths, Gated
- Security: Fire Alarm, Security Gate, Gated Community, Smoke Detector(s)
- Subdivision: Bonaventure Condo
HOA
- Has HOA: Yes
- Amenities included: Concierge, Maintenance Front Yard
- Services included: All Facilities, Association Management, Maintenance Grounds, Maintenance Structure, Pest Control, Sewer, Security, Trash, Water
- HOA fee: $1,220 monthly
- HOA name: Worth Ross
- HOA phone: 855-435-4596
Location
- Region: Dallas
Financial & listing details
- Price per square foot: $209/sqft
- Tax assessed value: $419,180
- Annual tax amount: $9,369
- Date on market: 2/5/2025
- Cumulative days on market: 343 days
- Listing terms: Cash,Conventional
- Exclusions: Washer & Dryer
- Electric utility on property: Yes
Estimated market value
Not available
Estimated sales range
Not available
$3,239/mo
Price history
Price history
| Date | Event | Price |
|---|---|---|
| 12/18/2025 | Price change | $389,000-6.3%$209/sqft |
Source: NTREIS #20833238 Report a problem | ||
| 12/6/2025 | Price change | $415,000-2.4%$223/sqft |
Source: NTREIS #20833238 Report a problem | ||
| 9/29/2025 | Price change | $425,000-5.3%$228/sqft |
Source: NTREIS #20833238 Report a problem | ||
| 8/29/2025 | Price change | $449,000+0.9%$241/sqft |
Source: NTREIS #20833238 Report a problem | ||
| 7/30/2025 | Price change | $445,000-0.9%$239/sqft |
Source: NTREIS #20833238 Report a problem | ||
Public tax history
Public tax history
| Year | Property taxes | Tax assessment |
|---|---|---|
| 2025 | $2,227 +0% | $419,180 |
| 2024 | $2,226 +6.1% | $419,180 +15.4% |
| 2023 | $2,097 -46.3% | $363,290 |
Find assessor info on the county website
BuyAbility℠ payment
Est. payment
$3,772/mo
Principal & interest
$1875
HOA Fees
$1220
Other costs
$678
Climate risks
Neighborhood: 75248
Nearby schools
GreatSchools rating
- 4/10George Herbert Walker Bush Elementary SchoolGrades: PK-5Distance: 2.6 mi
- 4/10Ewell D Walker Middle SchoolGrades: 6-8Distance: 3.4 mi
- 3/10W T White High SchoolGrades: 9-12Distance: 3.6 mi
Schools provided by the listing agent
- Elementary: Bush
- Middle: Sanger
- High: White
- District: Dallas ISD
Source: NTREIS. This data may not be complete. We recommend contacting the local school district to confirm school assignments for this home.
- Loading
- Loading
