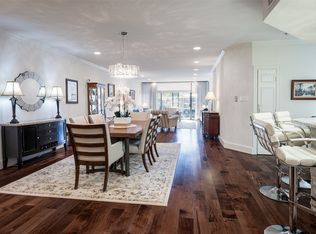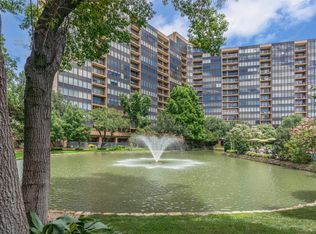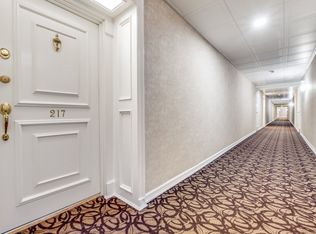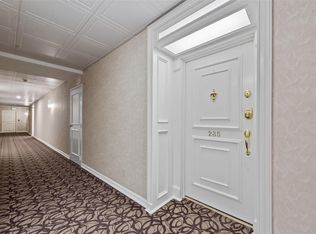Sold
Price Unknown
5200 Keller Springs Rd APT 620, Dallas, TX 75248
2beds
2,272sqft
Condominium, Multi Family, Apartment
Built in 1981
-- sqft lot
$370,400 Zestimate®
$--/sqft
$3,567 Estimated rent
Home value
$370,400
$337,000 - $407,000
$3,567/mo
Zestimate® history
Loading...
Owner options
Explore your selling options
What's special
NEW LOW PRICE! SELLER WILL PAY OFF ENTIRE SPECIAL ASSESSMENT WITH ACCEPTABLE OFFER. Don’t miss your opportunity to call this coveted and rarely available Bordeaux-plan home your own. Built as a 3- bedroom, 3-bath home, it is now serving as a 2-bedroom with an office. The apartment is very easily converted back to a 3-bedroom home.
As you enter the unit, you are treated to the light pouring into the enormous open plan foyer, living, dining, and gallery areas. A little too light? The living room shades close with the touch of a button. Elegant wood floors throughout the public areas offer a neutral palette for your décor. Right outside is an expansive terrace where you can enjoy your morning coffee or evening cocktail.
Rich-looking 3 cm granite covers the kitchen counters, complementing the classic cabinetry and stainless-steel appliances. The dining room can fit your largest table for celebrations. The mirrored built-ins store a surprising amount of your belongings. The oversized primary bedroom with ensuite bath has two, deep walk-in closets and a third custom closet with floor-to-ceiling shelving and storage. Enter the office-study directly from the primary bedroom. Note how easy it would be to reclaim it as a bedroom.
The third bedroom on the far side of the unit is a pie-shaped suite with a full bath, closet with shelving and built-in drawers. Whether you reserve it for this bedroom, or make it available to the entire family, there is a 12 x 8 deep walk-in closet with shelving and hanging rods. This apartment has an abundance of storage room.
At The Bonaventure you can be as private or social as you want with indoor and outdoor pools and spas, lushly landscaped walking paths, tennis, pickleball and a well-equipped fitness center. Inside there are rooms for card games and Mah Jongg, libraries, lounges, club and meeting rooms. All of this with a secure and convenient lifestyle with 24 hour security , concierge and valet parking.
Zillow last checked: 8 hours ago
Listing updated: June 19, 2025 at 07:28pm
Listed by:
Peggy Millheiser 0480666 214-522-3838,
Dave Perry Miller Real Estate 214-522-3838,
Dave Millheiser 0499914 214-616-9777,
Dave Perry Miller Real Estate
Bought with:
Bryan Brush
Keller Williams Realty DPR
Source: NTREIS,MLS#: 20844475
Facts & features
Interior
Bedrooms & bathrooms
- Bedrooms: 2
- Bathrooms: 3
- Full bathrooms: 3
Primary bedroom
- Features: En Suite Bathroom, Sitting Area in Primary, Walk-In Closet(s)
- Level: First
- Dimensions: 15 x 19
Bedroom
- Features: En Suite Bathroom, Split Bedrooms, Walk-In Closet(s)
- Level: First
- Dimensions: 12 x 20
Primary bathroom
- Features: Built-in Features, En Suite Bathroom, Solid Surface Counters, Separate Shower
- Level: First
- Dimensions: 7 x 11
Bonus room
- Level: First
- Dimensions: 7 x 9
Bonus room
- Features: Built-in Features, Closet Cabinetry
- Level: First
- Dimensions: 10 x 12
Dining room
- Features: Built-in Features
- Level: First
- Dimensions: 11 x 12
Other
- Features: Solid Surface Counters
- Level: First
- Dimensions: 6 x 12
Other
- Features: En Suite Bathroom, Solid Surface Counters, Separate Shower
- Level: First
- Dimensions: 5 x 9
Kitchen
- Features: Breakfast Bar, Built-in Features, Granite Counters, Pantry, Stone Counters
- Level: First
- Dimensions: 11 x 15
Living room
- Level: First
- Dimensions: 15 x 17
Office
- Level: First
- Dimensions: 11 x 12
Heating
- Central, Electric
Cooling
- Central Air, Electric
Appliances
- Included: Dryer, Dishwasher, Electric Range, Disposal, Microwave, Refrigerator, Washer
- Laundry: Washer Hookup, Electric Dryer Hookup, Laundry in Utility Room
Features
- Built-in Features, Chandelier, Decorative/Designer Lighting Fixtures, High Speed Internet, Open Floorplan, Cable TV, Walk-In Closet(s)
- Flooring: Carpet, Ceramic Tile, Wood
- Windows: Window Coverings
- Has basement: No
- Has fireplace: No
Interior area
- Total interior livable area: 2,272 sqft
Property
Parking
- Total spaces: 2
- Parking features: Assigned, Electric Vehicle Charging Station(s), Garage
- Attached garage spaces: 1
- Carport spaces: 1
- Covered spaces: 2
Features
- Levels: One
- Stories: 1
- Patio & porch: Terrace, Covered
- Exterior features: Gas Grill, Lighting, Outdoor Grill
- Has private pool: Yes
- Pool features: Gunite, Indoor, In Ground, Outdoor Pool, Pool, Private, Water Feature, Community
- Spa features: Community
Lot
- Size: 7.60 Acres
- Features: Landscaped
Details
- Additional structures: Gazebo, Outdoor Kitchen, Tennis Court(s)
- Parcel number: 0029N800000100620
Construction
Type & style
- Home type: Condo
- Architectural style: Contemporary/Modern,High Rise
- Property subtype: Condominium, Multi Family, Apartment
Materials
- Frame
- Foundation: Pillar/Post/Pier
- Roof: Flat,Tar/Gravel
Condition
- Year built: 1981
Utilities & green energy
- Sewer: Public Sewer
- Water: Public
- Utilities for property: Electricity Connected, Phone Available, Sewer Available, Water Available, Cable Available
Community & neighborhood
Security
- Security features: Fire Alarm, Security Gate, Security Guard, Security Lights, Gated with Guard
Community
- Community features: Concierge, Elevator, Fitness Center, Fenced Yard, Gated, Lake, Other, Park, Pickleball, Pool, Tennis Court(s), Trails/Paths, Community Mailbox, Curbs, Sidewalks
Location
- Region: Dallas
- Subdivision: Bonaventure Condos
HOA & financial
HOA
- Has HOA: Yes
- HOA fee: $1,487 monthly
- Amenities included: Concierge, Maintenance Front Yard
- Services included: All Facilities, Association Management, Insurance, Maintenance Grounds, Maintenance Structure, Sewer, Security, Trash, Water
- Association name: Worth Ross
- Association phone: 972-503-5200
Other
Other facts
- Listing terms: Cash,Conventional
Price history
| Date | Event | Price |
|---|---|---|
| 5/16/2025 | Sold | -- |
Source: NTREIS #20844475 Report a problem | ||
| 5/9/2025 | Pending sale | $379,000$167/sqft |
Source: NTREIS #20844475 Report a problem | ||
| 4/21/2025 | Contingent | $379,000$167/sqft |
Source: NTREIS #20844475 Report a problem | ||
| 4/17/2025 | Price change | $379,000-5%$167/sqft |
Source: NTREIS #20844475 Report a problem | ||
| 3/24/2025 | Price change | $399,000-16.7%$176/sqft |
Source: NTREIS #20844475 Report a problem | ||
Public tax history
| Year | Property taxes | Tax assessment |
|---|---|---|
| 2025 | $3,338 -20.7% | $511,200 |
| 2024 | $4,210 +3% | $511,200 +15.4% |
| 2023 | $4,086 -36.4% | $443,040 |
Find assessor info on the county website
Neighborhood: 75248
Nearby schools
GreatSchools rating
- 4/10George Herbert Walker Bush Elementary SchoolGrades: PK-5Distance: 2.6 mi
- 4/10Ewell D Walker Middle SchoolGrades: 6-8Distance: 3.4 mi
- 3/10W T White High SchoolGrades: 9-12Distance: 3.6 mi
Schools provided by the listing agent
- Elementary: Bush
- Middle: Walker
- High: White
- District: Dallas ISD
Source: NTREIS. This data may not be complete. We recommend contacting the local school district to confirm school assignments for this home.
Get a cash offer in 3 minutes
Find out how much your home could sell for in as little as 3 minutes with a no-obligation cash offer.
Estimated market value$370,400
Get a cash offer in 3 minutes
Find out how much your home could sell for in as little as 3 minutes with a no-obligation cash offer.
Estimated market value
$370,400



