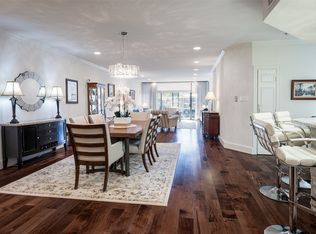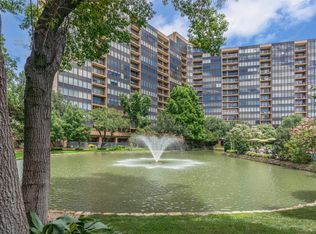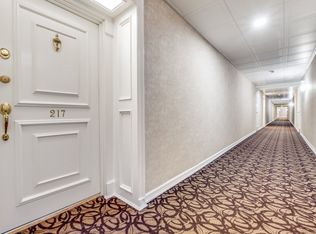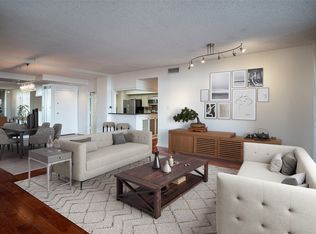Sold
Price Unknown
5200 Keller Springs Rd APT 235, Dallas, TX 75248
2beds
1,685sqft
Condominium
Built in 1981
-- sqft lot
$338,500 Zestimate®
$--/sqft
$2,834 Estimated rent
Home value
$338,500
$308,000 - $372,000
$2,834/mo
Zestimate® history
Loading...
Owner options
Explore your selling options
What's special
Completely Updated in 2021! Seller is Paying Entire Upcoming Assessment. Gorgeous front view of the Front Lawn & Trees with Working Windows. Updated Kitchen and all Stainless appliances stay. Large Primary Bedroom with Ensuite Bath. Large Shower in Primary Bath and Lots of additional storage. Tile floors throughout. Very quiet environment. The trees out front during the Holidays are Lit. Amenities include great staff 24-7, concierge service, 24-hour fitness center, complimentary valet parking, indoor and outdoor pools, sauna, steam room and lighted tennis and pickleball courts on 5th floor rooftop. Also: water features, beautiful gardens with walking trail. 1 Carport Parking Space #B14. Other spaces are usually available for Rent. Pets are allowed with 25 lb. limit. HVAC 2015, Water Heater 2022. Seller will pay the Entire Assessment in the form of a credit at closing.
Zillow last checked: 8 hours ago
Listing updated: September 02, 2025 at 02:39pm
Listed by:
Paula Guthrie 0340889 888-455-6040,
Fathom Realty LLC 888-455-6040
Bought with:
Non-Mls Member
NON MLS
Source: NTREIS,MLS#: 20974088
Facts & features
Interior
Bedrooms & bathrooms
- Bedrooms: 2
- Bathrooms: 2
- Full bathrooms: 2
Primary bedroom
- Features: Dual Sinks, En Suite Bathroom, Separate Shower, Walk-In Closet(s)
- Level: First
- Dimensions: 19 x 16
Bedroom
- Level: First
- Dimensions: 12 x 11
Primary bathroom
- Features: Built-in Features, Dual Sinks, En Suite Bathroom, Linen Closet, Stone Counters, Separate Shower
- Level: First
- Dimensions: 12 x 11
Dining room
- Level: First
- Dimensions: 12 x 15
Kitchen
- Features: Breakfast Bar, Pantry
- Level: First
- Dimensions: 14 x 11
Living room
- Level: First
- Dimensions: 18 x 15
Heating
- Electric
Cooling
- Central Air, Ceiling Fan(s), Electric
Appliances
- Included: Dishwasher, Electric Oven, Electric Range, Electric Water Heater, Disposal, Microwave
Features
- Cable TV
- Flooring: Tile
- Has basement: No
- Has fireplace: No
Interior area
- Total interior livable area: 1,685 sqft
Property
Parking
- Total spaces: 1
- Parking features: Additional Parking, Asphalt, Electric Gate, Electric Vehicle Charging Station(s), Gated, Secured, Valet
- Carport spaces: 1
Features
- Levels: One
- Stories: 1
- Patio & porch: Covered, Balcony
- Exterior features: Balcony, Garden, Gas Grill, Lighting, Playground, Tennis Court(s)
- Pool features: Heated, Indoor, In Ground, Outdoor Pool, Pool, Water Feature, Community
- Has spa: Yes
- Spa features: Hot Tub
- Fencing: Brick
- Has view: Yes
- View description: Water
- Has water view: Yes
- Water view: Water
Lot
- Size: 7.60 Acres
- Features: Corner Lot, Landscaped, Many Trees, Sprinkler System
Details
- Additional structures: Cabana, Tennis Court(s)
- Parcel number: 8707 000 00100 3008707 000
Construction
Type & style
- Home type: Condo
- Architectural style: Traditional
- Property subtype: Condominium
Materials
- Brick
- Foundation: Pillar/Post/Pier
- Roof: Concrete
Condition
- Year built: 1981
Utilities & green energy
- Sewer: Public Sewer
- Water: Public
- Utilities for property: Electricity Connected, Phone Available, Sewer Available, Water Available, Cable Available
Community & neighborhood
Community
- Community features: Elevator, Pool, Curbs
Location
- Region: Dallas
- Subdivision: Bonaventure Condominiums
HOA & financial
HOA
- Has HOA: Yes
- HOA fee: $1,104 monthly
- Amenities included: Maintenance Front Yard
- Services included: Association Management, Insurance, Maintenance Grounds, Maintenance Structure, Pest Control, Sewer, Security, Trash, Water
- Association name: Worth Ross
- Association phone: 855-435-4596
Other
Other facts
- Listing terms: Cash,Conventional
Price history
| Date | Event | Price |
|---|---|---|
| 9/2/2025 | Sold | -- |
Source: NTREIS #20974088 Report a problem | ||
| 8/27/2025 | Pending sale | $349,900$208/sqft |
Source: NTREIS #20974088 Report a problem | ||
| 8/17/2025 | Contingent | $349,900$208/sqft |
Source: NTREIS #20974088 Report a problem | ||
| 6/19/2025 | Listed for sale | $349,900+3.8%$208/sqft |
Source: NTREIS #20974088 Report a problem | ||
| 8/3/2021 | Sold | -- |
Source: NTREIS #14554983 Report a problem | ||
Public tax history
| Year | Property taxes | Tax assessment |
|---|---|---|
| 2025 | $2,498 -26.8% | $379,130 |
| 2024 | $3,412 +2.6% | $379,130 +15.4% |
| 2023 | $3,324 -59.7% | $328,580 |
Find assessor info on the county website
Neighborhood: 75248
Nearby schools
GreatSchools rating
- 4/10George Herbert Walker Bush Elementary SchoolGrades: PK-5Distance: 2.6 mi
- 4/10Ewell D Walker Middle SchoolGrades: 6-8Distance: 3.4 mi
- 3/10W T White High SchoolGrades: 9-12Distance: 3.6 mi
Schools provided by the listing agent
- Elementary: Anne Frank
- Middle: Marsh
- High: White
- District: Dallas ISD
Source: NTREIS. This data may not be complete. We recommend contacting the local school district to confirm school assignments for this home.
Get a cash offer in 3 minutes
Find out how much your home could sell for in as little as 3 minutes with a no-obligation cash offer.
Estimated market value$338,500
Get a cash offer in 3 minutes
Find out how much your home could sell for in as little as 3 minutes with a no-obligation cash offer.
Estimated market value
$338,500



